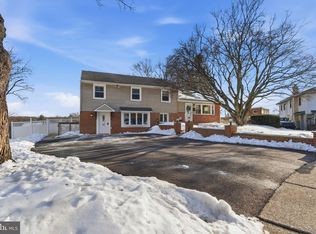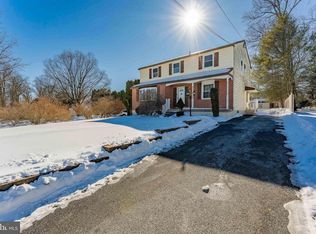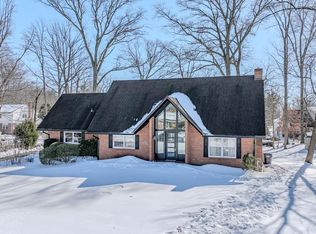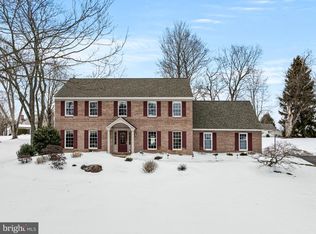Privacy, Charm & Resort-Style Living on a Tree-Lined Street. Welcome to 332 Franklin Avenue, a beautifully updated 3,300+ sq ft colonial nestled on one of the most desirable tree-lined streets in Springfield — where kids safely ride bikes and neighbors still wave hello. This move-in-ready 5-bedroom, 3.5-bathroom home offers the perfect blend of timeless curb appeal and modern comfort, set within the award-winning Springfield School District. Out front, mature trees, manicured landscaping, and a 4-car driveway with an EV charger create a picturesque first impression. Step inside to a tiled foyer with a coat closet, opening to a formal living room with gleaming hardwood floors, crown molding, wainscoting, and a sun-filled bay window. The adjoining dining room is perfect for hosting family dinners or holiday gatherings. At the heart of the home is a spacious eat-in kitchen featuring solid wood cabinetry, granite countertops and backsplash, stainless steel appliances (including a trash compactor), and a sunny breakfast nook. A cozy den just off the kitchen offers the ideal space to relax with a book or movie night. A convenient powder room completes the main level. Step outside and you’ll find a private backyard retreat that feels more like a resort. Designed for entertaining and relaxing, the fully fenced yard features an 11.5-foot-deep heated pool, 8-person hot tub, 50-foot slate patio for dining under the stars, built-in outdoor speakers, two storage sheds, and plenty of open space for play and lounging. It’s rare to find this level of privacy and space, especially in such a prime location. The finished basement adds even more versatility, with a large rec room or media space, plus a private in-law suite with a separate entrance, full bath, laundry area, and kitchenette potential—ideal for guests, extended family, or a rental setup. Upstairs, the primary suite is a private sanctuary with plush carpet, a walk-in closet, an updated ensuite bath, and a private fiberglass deck overlooking the backyard—perfect for morning coffee or evening stargazing. Three additional spacious bedrooms and a hall bathroom complete this level. A large attic offers abundant storage. Additional upgrades include: • Hardwired speaker system throughout • Whole-house fan for energy efficiency • New heater and water heater • Updated utilities Location perks: Just off Baltimore Pike with quick access to Rt-1 and I-476, close to shopping centers, parks, country clubs, the YMCA, and walking distance to Springfield’s brand-new high school.
Pending
$730,000
332 Franklin Ave, Springfield, PA 19064
5beds
3,345sqft
Est.:
Single Family Residence
Built in 1960
10,454 Square Feet Lot
$709,500 Zestimate®
$218/sqft
$-- HOA
What's special
In-law suiteHeated poolPrivate sanctuaryPrivate backyard retreatFinished basementNew heaterModern comfort
- 229 days |
- 113 |
- 0 |
Zillow last checked: 8 hours ago
Listing updated: August 27, 2025 at 09:22am
Listed by:
Stuart Cohen 215-275-0800,
KW Empower 215-627-3500,
Listing Team: The Mike Mccann Team
Source: Bright MLS,MLS#: PADE2093698
Facts & features
Interior
Bedrooms & bathrooms
- Bedrooms: 5
- Bathrooms: 4
- Full bathrooms: 3
- 1/2 bathrooms: 1
- Main level bathrooms: 4
- Main level bedrooms: 5
Basement
- Area: 1168
Heating
- Baseboard, Natural Gas
Cooling
- Central Air, Electric
Appliances
- Included: Gas Water Heater
- Laundry: Has Laundry
Features
- Basement: Finished
- Number of fireplaces: 1
Interior area
- Total structure area: 3,345
- Total interior livable area: 3,345 sqft
- Finished area above ground: 2,177
- Finished area below ground: 1,168
Property
Parking
- Total spaces: 4
- Parking features: Driveway
- Uncovered spaces: 4
Accessibility
- Accessibility features: None
Features
- Levels: Two
- Stories: 2
- Has private pool: Yes
- Pool features: Private
Lot
- Size: 10,454 Square Feet
- Dimensions: 80.00 x 120.00
Details
- Additional structures: Above Grade, Below Grade
- Parcel number: 42000193701
- Zoning: RESIDENTIAL
- Special conditions: Standard
Construction
Type & style
- Home type: SingleFamily
- Architectural style: Traditional
- Property subtype: Single Family Residence
Materials
- Frame, Masonry
- Foundation: Other
Condition
- New construction: No
- Year built: 1960
Utilities & green energy
- Sewer: Public Sewer
- Water: Public
Community & HOA
Community
- Subdivision: Springfield
HOA
- Has HOA: No
Location
- Region: Springfield
- Municipality: SPRINGFIELD TWP
Financial & listing details
- Price per square foot: $218/sqft
- Tax assessed value: $306,770
- Annual tax amount: $8,999
- Date on market: 7/1/2025
- Listing agreement: Exclusive Right To Sell
- Ownership: Fee Simple
Estimated market value
$709,500
$674,000 - $745,000
$3,922/mo
Price history
Price history
| Date | Event | Price |
|---|---|---|
| 8/27/2025 | Pending sale | $730,000$218/sqft |
Source: | ||
| 8/12/2025 | Price change | $730,000-0.7%$218/sqft |
Source: | ||
| 8/5/2025 | Price change | $735,000-0.7%$220/sqft |
Source: | ||
| 7/21/2025 | Price change | $740,000-0.7%$221/sqft |
Source: | ||
| 7/1/2025 | Listed for sale | $745,000+325.7%$223/sqft |
Source: | ||
Public tax history
Public tax history
| Year | Property taxes | Tax assessment |
|---|---|---|
| 2025 | $8,999 +4.4% | $306,770 |
| 2024 | $8,622 +3.9% | $306,770 |
| 2023 | $8,302 +2.2% | $306,770 |
Find assessor info on the county website
BuyAbility℠ payment
Est. payment
$4,693/mo
Principal & interest
$3391
Property taxes
$1046
Home insurance
$256
Climate risks
Neighborhood: 19064
Nearby schools
GreatSchools rating
- NASpringfield Literacy CenterGrades: K-1Distance: 0.6 mi
- 6/10Richardson Middle SchoolGrades: 6-8Distance: 0.6 mi
- 10/10Springfield High SchoolGrades: 9-12Distance: 0.5 mi
Schools provided by the listing agent
- District: Springfield
Source: Bright MLS. This data may not be complete. We recommend contacting the local school district to confirm school assignments for this home.
- Loading




