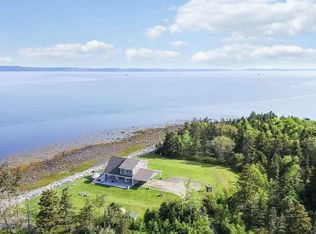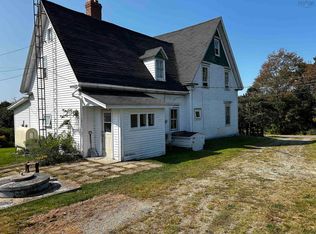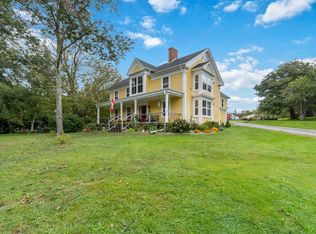And now you are Home. As soon as you walk through the door of this completely renovated home you feel like you are home. The open concept living dining rooms are anchored by a wood burning stove and the wall of windows takes full advantage of the ever changing sunsets over the bay. Birch floors add to the cozy feel of this space. The kitchen is eclectic and welcoming with the wonderful farmhouse sink. It leads to rear facing den, perfect for the evening glass of wine. Just up the open staircase you will find three generous bedrooms, a bath with claw foot tub and period touches such as the built in storage at end of the hall (owners said that was a feature they loved). The home has been rebuilt from support beams to insulation and drywall, all new windows, roofing and so much more. The current owners have added a heat pump, wired for generator, as well as the wood stove. Also, high-speed internet is in place. Just beside the home is a new garage/workshop with a wood stove. A short stroll down a path will bring you to an opening in the trees that feels magical and is just right for picnics and watching the moon rise. A five minute walk brings you to a beach and a five minute drive brings you to all amenities. Not far from University St Anne as well as Digby this spot could not be more welcoming. 2021-05-20
This property is off market, which means it's not currently listed for sale or rent on Zillow. This may be different from what's available on other websites or public sources.


