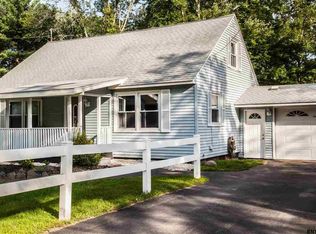Closed
$338,300
332 Ferris Rd, Colonie, NY 12304
3beds
1,078sqft
Single Family Residence, Residential
Built in 1957
0.36 Acres Lot
$-- Zestimate®
$314/sqft
$1,610 Estimated rent
Home value
Not available
Estimated sales range
Not available
$1,610/mo
Zestimate® history
Loading...
Owner options
Explore your selling options
What's special
COLONIE schools with Everything updated! A place to call home! Open floor plan with cathedral ceilings, custom kitchen, quartz counter tops, and high end appliances.
Updates include: new bathrooms , new kitchen, high efficiency hvac system, large hot water tank, new flooring throughout, energy star windows and doors. Potential for gym or craft room in two additional bonus rooms in basement. Large garage with plenty of extra cabinet space. Large storage shed for extra storage. Backyard is a private oasis with large patio and covered space for entertaining. Property is turn key. Start packing! OPEN HOUSE CANCELLED.
Zillow last checked: 8 hours ago
Listing updated: December 02, 2024 at 12:27pm
Listed by:
John P Digesualdo 518-281-5612,
Howard Hanna Capital Inc
Bought with:
Cathy S Cooley, 30CO0751188
Howard Hanna Capital Inc
Source: Global MLS,MLS#: 202426981
Facts & features
Interior
Bedrooms & bathrooms
- Bedrooms: 3
- Bathrooms: 2
- Full bathrooms: 2
Primary bedroom
- Level: First
Bedroom
- Level: First
Bedroom
- Level: First
Full bathroom
- Level: First
Full bathroom
- Level: First
Foyer
- Level: First
Kitchen
- Level: First
Living room
- Level: First
Heating
- Forced Air, Natural Gas
Cooling
- Central Air
Appliances
- Included: Dishwasher, Microwave, Refrigerator
- Laundry: In Basement
Features
- Ceiling Fan(s), Solid Surface Counters, Built-in Features, Cathedral Ceiling(s), Ceramic Tile Bath, Eat-in Kitchen
- Flooring: Vinyl
- Basement: Full,Walk-Out Access
Interior area
- Total structure area: 1,078
- Total interior livable area: 1,078 sqft
- Finished area above ground: 1,078
- Finished area below ground: 400
Property
Parking
- Total spaces: 4
- Parking features: Paved, Driveway
- Garage spaces: 1
- Has uncovered spaces: Yes
Features
- Patio & porch: Covered, Patio
- Fencing: Partial
Lot
- Size: 0.36 Acres
- Features: Level, Private, Landscaped
Details
- Additional structures: Shed(s)
- Parcel number: 422400 60.20126
- Special conditions: Standard
Construction
Type & style
- Home type: SingleFamily
- Architectural style: Ranch
- Property subtype: Single Family Residence, Residential
Materials
- Aluminum Siding
- Roof: Asphalt
Condition
- Updated/Remodeled
- New construction: No
- Year built: 1957
Utilities & green energy
- Sewer: Public Sewer
- Water: Public
Community & neighborhood
Location
- Region: Schenectady
Price history
| Date | Event | Price |
|---|---|---|
| 12/2/2024 | Sold | $338,300-0.5%$314/sqft |
Source: | ||
| 10/12/2024 | Pending sale | $339,900$315/sqft |
Source: | ||
| 10/7/2024 | Listed for sale | $339,900+142.8%$315/sqft |
Source: | ||
| 8/31/2022 | Sold | $140,000-12.4%$130/sqft |
Source: | ||
| 7/18/2022 | Pending sale | $159,900$148/sqft |
Source: | ||
Public tax history
| Year | Property taxes | Tax assessment |
|---|---|---|
| 2018 | -- | $156,000 |
| 2017 | $1,854 | $156,000 |
| 2016 | -- | $156,000 |
Find assessor info on the county website
Neighborhood: 12304
Nearby schools
GreatSchools rating
- 8/10Veeder Elementary SchoolGrades: K-4Distance: 1.1 mi
- 4/10Lisha Kill Middle SchoolGrades: 5-8Distance: 1.6 mi
- 7/10Colonie Central High SchoolGrades: 9-12Distance: 5.4 mi
Schools provided by the listing agent
- High: Colonie Central HS
Source: Global MLS. This data may not be complete. We recommend contacting the local school district to confirm school assignments for this home.
