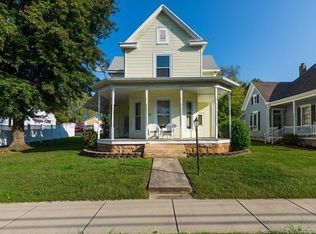Sold for $265,000 on 09/07/23
$265,000
332 E Walnut Street, Corydon, IN 47112
4beds
2,798sqft
Single Family Residence
Built in 1939
0.42 Acres Lot
$290,500 Zestimate®
$95/sqft
$2,224 Estimated rent
Home value
$290,500
$264,000 - $317,000
$2,224/mo
Zestimate® history
Loading...
Owner options
Explore your selling options
What's special
Do not miss your opportunity to own a piece of beautiful HISTORIC CORYDON! Nestled into almost a half-acre and sitting back off the street, this 1939 home still holds all of its MAGNIFICENT CHARACTER whilst some lovely new additions! The original staircase was removed, and a GORGEOUS EXTRA WIDE STAIRCASE was added creating beautiful charm as you enter the front door. The ORIGINAL HARDWOOD FLOORS have been refinished and flow effortlessly through the open floor plan and even into the 3 bedrooms on the main level. An updated kitchen gives you modern amenities such as white cabinetry, stainless steel appliances, and a 5-burner gas stove! The built-in dining nook and added corner pantry are favorites of the current homeowners. The formal dining room means you can host larger crowds if you wish. Both the full & 1/2 bathroom on the main floor have been updated with modern finishes. The 2nd floor is an owner's dream! This is where you'll find a HUGE 23 x 22 main bedroom, complete with full bathroom, laundry room, and walk-in closet with added storage. Off the bedroom area is a balcony. Sit and enjoy the outdoors and even see the 4th of July fireworks! Completing this piece of history is a full basement where you'll find another bathroom and plenty of room for storage. A NEW ROOF in 2022 and a 1-YEAR HOME WARRANTY provided by the seller means you can move in with peace of mind. Buyer or buyer's agent should verify school district, taxes, exemptions, restrictions & measurements/sqft.
Zillow last checked: 8 hours ago
Listing updated: September 08, 2023 at 09:07am
Listed by:
Laura Elizabeth Watkins,
Watkins Real Estate Solutions
Bought with:
Kattie Fulkerson, RB20001296
Lopp Real Estate Brokers
Source: SIRA,MLS#: 202309514 Originating MLS: Southern Indiana REALTORS Association
Originating MLS: Southern Indiana REALTORS Association
Facts & features
Interior
Bedrooms & bathrooms
- Bedrooms: 4
- Bathrooms: 3
- Full bathrooms: 2
- 1/2 bathrooms: 1
Bedroom
- Level: First
- Dimensions: 11 x 10
Bedroom
- Level: First
- Dimensions: 11 x 12
Bedroom
- Level: First
- Dimensions: 10 x 12
Primary bathroom
- Level: Second
- Dimensions: 22 x 23
Dining room
- Level: First
- Dimensions: 10 x 12
Other
- Level: Second
- Dimensions: 9 x 8
Other
- Level: First
Half bath
- Level: First
Kitchen
- Level: First
- Dimensions: 11 x 16
Living room
- Level: First
- Dimensions: 17 x 19
Heating
- Forced Air
Cooling
- Central Air
Appliances
- Included: Dishwasher, Disposal, Microwave, Oven, Range, Refrigerator, Self Cleaning Oven, Water Softener
- Laundry: Laundry Room, Upper Level
Features
- Ceiling Fan(s), Separate/Formal Dining Room, Eat-in Kitchen, Kitchen Island, Bath in Primary Bedroom, Open Floorplan, Pantry, Natural Woodwork, Walk-In Closet(s)
- Basement: Full,Unfinished
- Has fireplace: No
Interior area
- Total structure area: 2,798
- Total interior livable area: 2,798 sqft
- Finished area above ground: 2,798
- Finished area below ground: 0
Property
Parking
- Total spaces: 2
- Parking features: Detached, Garage
- Garage spaces: 2
- Has uncovered spaces: Yes
Features
- Levels: One and One Half
- Stories: 1
- Patio & porch: Balcony, Covered, Porch
- Exterior features: Balcony, Landscaping, Paved Driveway, Porch
Lot
- Size: 0.42 Acres
Details
- Additional structures: Garage(s)
- Parcel number: 311031104012000008
Construction
Type & style
- Home type: SingleFamily
- Architectural style: One and One Half Story
- Property subtype: Single Family Residence
Materials
- Aluminum Siding, Frame, Metal Siding
- Foundation: Block
Condition
- New construction: No
- Year built: 1939
Details
- Warranty included: Yes
Utilities & green energy
- Sewer: Public Sewer
- Water: Connected, Public
Community & neighborhood
Community
- Community features: Sidewalks
Location
- Region: Corydon
Other
Other facts
- Listing terms: Cash,Conventional,FHA,USDA Loan,VA Loan
Price history
| Date | Event | Price |
|---|---|---|
| 9/7/2023 | Sold | $265,000-1.8%$95/sqft |
Source: | ||
| 8/7/2023 | Pending sale | $269,900$96/sqft |
Source: | ||
| 8/4/2023 | Listed for sale | $269,900$96/sqft |
Source: | ||
Public tax history
| Year | Property taxes | Tax assessment |
|---|---|---|
| 2024 | $552 +74.5% | $31,000 -0.6% |
| 2023 | $316 +24% | $31,200 +77.3% |
| 2022 | $255 -1.4% | $17,600 +32.3% |
Find assessor info on the county website
Neighborhood: 47112
Nearby schools
GreatSchools rating
- 7/10Corydon Intermediate SchoolGrades: 4-6Distance: 0.7 mi
- 8/10Corydon Central Jr High SchoolGrades: 7-8Distance: 0.9 mi
- 6/10Corydon Central High SchoolGrades: 9-12Distance: 0.8 mi

Get pre-qualified for a loan
At Zillow Home Loans, we can pre-qualify you in as little as 5 minutes with no impact to your credit score.An equal housing lender. NMLS #10287.
