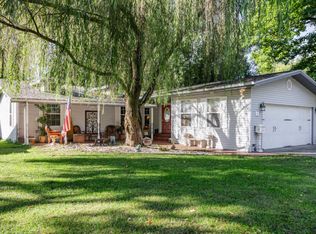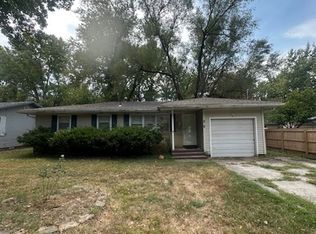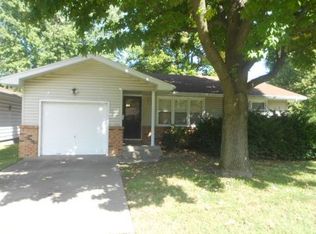Closed
Price Unknown
332 E Silsby Street, Springfield, MO 65807
3beds
1,112sqft
Single Family Residence
Built in 1962
8,276.4 Square Feet Lot
$175,100 Zestimate®
$--/sqft
$1,480 Estimated rent
Home value
$175,100
$159,000 - $193,000
$1,480/mo
Zestimate® history
Loading...
Owner options
Explore your selling options
What's special
Welcome home! This well-maintained and tastefully updated home located in the heart of Springfield is move-in ready! Walking through the front door, you will notice the bright and comforting space, with abundant canned lighting and windows bringing lots of light into the space. The living space gives you the perfect blend of an open layout with multiple functional spaces! There are three bedrooms and a fourth non-conforming space ideal for an additional guest bedroom, office, home gym, or hobby room! The backyard is where you will spend all of your time this summer! The large deck over-looking the level fully fenced backyard will be perfect for children or animals, and inviting friends and family to your next barbecue! If that wasn't enough, the electrical panel has been updated and converted to breakers, giving the new buyer ease of mind! Enjoy living near the convenience that Springfield has to offer including great restaurants, Bass Pro, retail shopping, Starbucks, and last but not least, Chick-fi-la. If you're craving a little nature, visit the Greenway trails located nearby for a morning jog or a refreshing walk with your dog and only a short drive from downtown Springfield. Call today to schedule your showing!
Zillow last checked: 8 hours ago
Listing updated: July 01, 2025 at 12:10pm
Listed by:
Langston Group 417-879-7979,
Murney Associates - Primrose
Bought with:
Lauren Enos, 2021009614
Murney Associates - Primrose
Source: SOMOMLS,MLS#: 60295422
Facts & features
Interior
Bedrooms & bathrooms
- Bedrooms: 3
- Bathrooms: 2
- Full bathrooms: 2
Heating
- Forced Air, Central, Natural Gas
Cooling
- Central Air
Appliances
- Included: Dishwasher, Gas Water Heater, Free-Standing Electric Oven, Disposal
- Laundry: Main Level, W/D Hookup
Features
- Walk-in Shower, Crown Molding, Walk-In Closet(s)
- Flooring: Vinyl
- Windows: Blinds
- Has basement: No
- Has fireplace: No
Interior area
- Total structure area: 1,112
- Total interior livable area: 1,112 sqft
- Finished area above ground: 1,112
- Finished area below ground: 0
Property
Parking
- Parking features: Driveway
- Has uncovered spaces: Yes
Features
- Levels: One
- Stories: 1
- Patio & porch: Covered, Deck
- Exterior features: Rain Gutters
- Fencing: Privacy,Full
Lot
- Size: 8,276 sqft
- Features: Level
Details
- Additional structures: Storm Shelter
- Parcel number: 1336304001
Construction
Type & style
- Home type: SingleFamily
- Property subtype: Single Family Residence
Materials
- Vinyl Siding
- Foundation: Brick/Mortar, Crawl Space
- Roof: Composition
Condition
- Year built: 1962
Utilities & green energy
- Sewer: Public Sewer
- Water: Public
Community & neighborhood
Location
- Region: Springfield
- Subdivision: Gannwood
Other
Other facts
- Listing terms: Cash,VA Loan,FHA,Conventional
- Road surface type: Asphalt
Price history
| Date | Event | Price |
|---|---|---|
| 6/30/2025 | Sold | -- |
Source: | ||
| 5/31/2025 | Pending sale | $175,000$157/sqft |
Source: | ||
| 5/24/2025 | Listed for sale | $175,000+75%$157/sqft |
Source: | ||
| 6/22/2020 | Sold | -- |
Source: Agent Provided | ||
| 5/24/2020 | Pending sale | $100,000$90/sqft |
Source: Murney Associates - Primrose #60164377 | ||
Public tax history
| Year | Property taxes | Tax assessment |
|---|---|---|
| 2024 | $1,062 +0.6% | $19,800 |
| 2023 | $1,056 +10.6% | $19,800 +13.3% |
| 2022 | $955 +0% | $17,480 |
Find assessor info on the county website
Neighborhood: Seminole
Nearby schools
GreatSchools rating
- 8/10Holland Elementary SchoolGrades: PK-5Distance: 0.3 mi
- 5/10Jarrett Middle SchoolGrades: 6-8Distance: 1.7 mi
- 4/10Parkview High SchoolGrades: 9-12Distance: 1.1 mi
Schools provided by the listing agent
- Elementary: SGF-Holland
- Middle: SGF-Jarrett
- High: SGF-Parkview
Source: SOMOMLS. This data may not be complete. We recommend contacting the local school district to confirm school assignments for this home.


