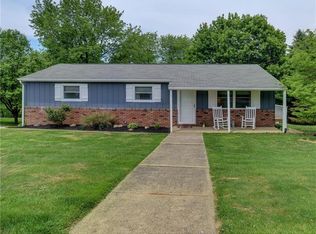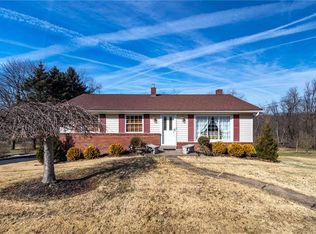Sold for $220,000 on 03/12/25
$220,000
332 E Shaffer Rd, Aliquippa, PA 15001
3beds
--sqft
Single Family Residence
Built in 1955
3.72 Acres Lot
$229,100 Zestimate®
$--/sqft
$1,770 Estimated rent
Home value
$229,100
$197,000 - $268,000
$1,770/mo
Zestimate® history
Loading...
Owner options
Explore your selling options
What's special
Sprawling Brick Ranch situated on 3.72 acres in Center Township offers a spacious layout and an unbelievable amount of storage space. Need room for your boats, trucks and cars, this may be the property for you! The unfinished basement and integral garage have 15-foot ceilings a full bath and plenty of workspace. The multi entrance paved driveways lead to a carport on the left and a large, detached garage (built to house an RV) to the right. There are beautiful views of the lower lot with level acreage and a small stream. Located in Central Valley School District minutes away from Pittsburgh International Airport.
Zillow last checked: 8 hours ago
Listing updated: April 03, 2025 at 08:50pm
Listed by:
Lynne Kendrish 724-832-8040,
CENTURY 21 FRONTIER REALTY
Bought with:
Brooke Witterman
RE/MAX SELECT REALTY
Source: WPMLS,MLS#: 1664763 Originating MLS: West Penn Multi-List
Originating MLS: West Penn Multi-List
Facts & features
Interior
Bedrooms & bathrooms
- Bedrooms: 3
- Bathrooms: 2
- Full bathrooms: 2
Primary bedroom
- Level: Main
- Dimensions: 14x12
Bedroom 2
- Level: Main
- Dimensions: 12x12
Bedroom 3
- Level: Main
- Dimensions: 12x11
Bonus room
- Level: Main
Den
- Level: Main
- Dimensions: 12x10
Dining room
- Level: Main
- Dimensions: 12x11
Entry foyer
- Level: Main
Kitchen
- Level: Main
- Dimensions: 12x11
Living room
- Level: Main
- Dimensions: 22x13
Heating
- Hot Water, Oil
Appliances
- Included: Some Electric Appliances, Dryer, Refrigerator, Stove, Washer
Features
- Window Treatments
- Flooring: Hardwood
- Windows: Multi Pane, Window Treatments
- Basement: Walk-Out Access
Property
Parking
- Total spaces: 4
- Parking features: Built In, Detached, Garage, Other, Garage Door Opener
- Has attached garage: Yes
Features
- Levels: One
- Stories: 1
- Pool features: None
Lot
- Size: 3.72 Acres
- Dimensions: 207 x 364 x 476 x 448
Details
- Parcel number: 561830246000
Construction
Type & style
- Home type: SingleFamily
- Architectural style: Contemporary,Ranch
- Property subtype: Single Family Residence
Materials
- Aluminum Siding, Brick
- Roof: Asphalt
Condition
- Resale
- Year built: 1955
Utilities & green energy
- Sewer: Public Sewer
- Water: Public
Community & neighborhood
Location
- Region: Aliquippa
Price history
| Date | Event | Price |
|---|---|---|
| 3/12/2025 | Sold | $220,000-26.2% |
Source: | ||
| 2/24/2025 | Pending sale | $298,000 |
Source: | ||
| 1/19/2025 | Price change | $298,000-3.9% |
Source: | ||
| 11/14/2024 | Price change | $310,000-4.6% |
Source: | ||
| 8/30/2024 | Price change | $325,000-5.8% |
Source: | ||
Public tax history
| Year | Property taxes | Tax assessment |
|---|---|---|
| 2023 | $4,036 +2.7% | $38,100 |
| 2022 | $3,930 +4.7% | $38,100 |
| 2021 | $3,752 +4.5% | $38,100 |
Find assessor info on the county website
Neighborhood: 15001
Nearby schools
GreatSchools rating
- NACenter Grange Primary SchoolGrades: PK-2Distance: 1 mi
- 5/10Central Valley Middle SchoolGrades: 6-8Distance: 3.3 mi
- 6/10Central Valley High SchoolGrades: 9-12Distance: 1.8 mi
Schools provided by the listing agent
- District: Central Valley
Source: WPMLS. This data may not be complete. We recommend contacting the local school district to confirm school assignments for this home.

Get pre-qualified for a loan
At Zillow Home Loans, we can pre-qualify you in as little as 5 minutes with no impact to your credit score.An equal housing lender. NMLS #10287.

