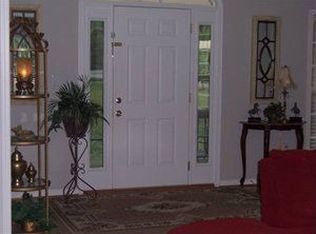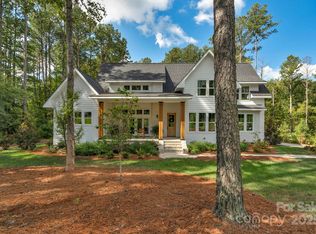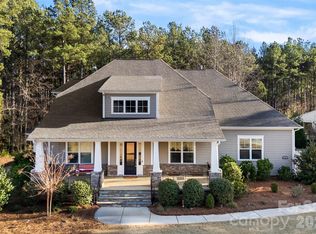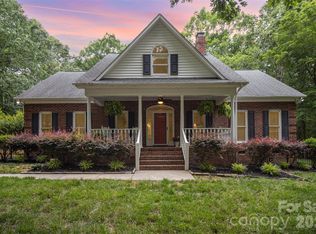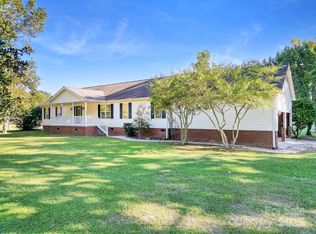Nestled on 14.5+ acres of peaceful countryside, this fully renovated home blends modern style with quiet living. It offers 3 bedrooms and 2.5 baths on the main level, plus a partially finished basement with flex space and a full bath. Inside, enjoy new LVP flooring throughout, fresh paint, and an open-concept layout made for comfort and entertaining. The kitchen shines with new stainless appliances, granite counters, and a custom tile backsplash that pulls it all together. But the appeal doesn’t end there. A detached 2 car garage includes a fully updated studio apartment above, complete with full kitchen, new cabinetry, granite, appliances, flooring, and fresh paint—perfect as a guest suite or rental. Also on the property is a third structure—ideal for a workshop, storage, or horses—with electricity, water, and a power garage door for extra convenience. Low SC taxes and top-rated Indian Land Schools make this a rare opportunity you don’t want to miss!
Active
Price cut: $50.1K (1/7)
$899,900
332 E Rebound Rd, Lancaster, SC 29720
4beds
3,871sqft
Est.:
Single Family Residence
Built in 2010
14.54 Acres Lot
$-- Zestimate®
$232/sqft
$-- HOA
What's special
Modern styleGuest suitePeaceful countrysidePartially finished basementFully updated studio apartmentOpen-concept layoutFully renovated home
- 279 days |
- 1,267 |
- 48 |
Zillow last checked: 8 hours ago
Listing updated: January 07, 2026 at 12:14pm
Listing Provided by:
Julie Watts watts4sale@hotmail.com,
Renew Real Estate
Source: Canopy MLS as distributed by MLS GRID,MLS#: 4254663
Tour with a local agent
Facts & features
Interior
Bedrooms & bathrooms
- Bedrooms: 4
- Bathrooms: 6
- Full bathrooms: 4
- 1/2 bathrooms: 2
- Main level bedrooms: 3
Primary bedroom
- Features: Ceiling Fan(s), En Suite Bathroom, Garden Tub, Walk-In Closet(s)
- Level: Main
Heating
- Central, Electric
Cooling
- Electric, Heat Pump
Appliances
- Included: Dishwasher, Disposal, Double Oven, Down Draft, Electric Water Heater, Microwave
- Laundry: Laundry Closet, Main Level
Features
- Breakfast Bar, Kitchen Island, Open Floorplan, Pantry, Storage, Walk-In Closet(s), Total Primary Heated Living Area: 3271
- Flooring: Tile, Vinyl
- Basement: Basement Garage Door,Full,Partially Finished,Walk-Up Access
- Attic: Pull Down Stairs
- Fireplace features: Great Room, Primary Bedroom, Wood Burning, Other - See Remarks
Interior area
- Total structure area: 2,586
- Total interior livable area: 3,871 sqft
- Finished area above ground: 2,586
- Finished area below ground: 685
Property
Parking
- Total spaces: 5
- Parking features: Attached Garage, Detached Garage, Garage Faces Side, Garage on Main Level
- Attached garage spaces: 5
Features
- Levels: One
- Stories: 1
Lot
- Size: 14.54 Acres
Details
- Additional structures: Other
- Parcel number: 002600015.03
- Zoning: RN
- Special conditions: Standard
Construction
Type & style
- Home type: SingleFamily
- Property subtype: Single Family Residence
Materials
- Brick Full
Condition
- New construction: No
- Year built: 2010
Utilities & green energy
- Sewer: Septic Installed
- Water: County Water
Community & HOA
Community
- Subdivision: Pellam Acres
Location
- Region: Lancaster
Financial & listing details
- Price per square foot: $232/sqft
- Tax assessed value: $527,500
- Annual tax amount: $10,935
- Date on market: 5/9/2025
- Cumulative days on market: 273 days
- Road surface type: Gravel, Paved
Estimated market value
Not available
Estimated sales range
Not available
$3,781/mo
Price history
Price history
| Date | Event | Price |
|---|---|---|
| 1/7/2026 | Price change | $899,900-5.3%$232/sqft |
Source: | ||
| 10/2/2025 | Price change | $950,000-2.6%$245/sqft |
Source: | ||
| 7/8/2025 | Price change | $975,000-2%$252/sqft |
Source: | ||
| 5/28/2025 | Price change | $995,000-9.5%$257/sqft |
Source: | ||
| 5/9/2025 | Listed for sale | $1,100,000+278%$284/sqft |
Source: | ||
Public tax history
Public tax history
| Year | Property taxes | Tax assessment |
|---|---|---|
| 2024 | $10,935 +1.2% | $31,650 +1.2% |
| 2023 | $10,809 +2.1% | $31,285 |
| 2022 | $10,590 +0% | $31,285 +0% |
Find assessor info on the county website
BuyAbility℠ payment
Est. payment
$4,952/mo
Principal & interest
$4240
Property taxes
$397
Home insurance
$315
Climate risks
Neighborhood: 29720
Nearby schools
GreatSchools rating
- 4/10Van Wyck ElementaryGrades: PK-4Distance: 0.9 mi
- 4/10Indian Land Middle SchoolGrades: 6-8Distance: 7 mi
- 7/10Indian Land High SchoolGrades: 9-12Distance: 2.2 mi
Schools provided by the listing agent
- Elementary: Van Wyck
- Middle: Indian Land
- High: Indian Land
Source: Canopy MLS as distributed by MLS GRID. This data may not be complete. We recommend contacting the local school district to confirm school assignments for this home.
- Loading
- Loading
