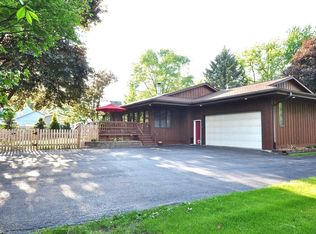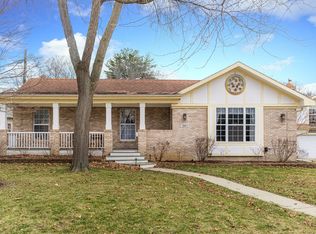Closed
$390,000
332 E Ottawa St, Sycamore, IL 60178
3beds
2,320sqft
Single Family Residence
Built in 1911
0.48 Acres Lot
$401,400 Zestimate®
$168/sqft
$2,462 Estimated rent
Home value
$401,400
$313,000 - $514,000
$2,462/mo
Zestimate® history
Loading...
Owner options
Explore your selling options
What's special
Welcome to 332 E Ottawa Street-where history meets heart in the charming town of Sycamore. Once the beloved B.A. Lindgren Dairy from 1919 to 1970, this beautifully preserved two-story farmhouse now stands as a timeless retreat, lovingly updated for modern living while honoring its storied past. Nestled on a tree-lined street and just a short walk from the vibrant shops, dining, and events of downtown Sycamore, this home invites you to slow down and savor each moment. Step inside and feel the embrace of natural light pouring through large windows in the formal living room, where views of mature trees and blooming flower beds bring the outside in. Hardwood floors lead you through the home, into the spacious dining room-an ideal setting for holidays, laughter, and late-night conversations. The heart of the home is the kitchen, anchored by a central island and open to a cozy family room-creating a seamless flow for everyday living and effortless entertaining. Nearby, a full bath and main-level laundry offer convenience, while a beautifully crafted wooden spiral staircase invites you to explore further. Descend into the basement and discover a versatile, high-ceilinged space with gleaming epoxy floors-ready to become your playroom, studio, or storage haven. Upstairs, retreat to the serene master bedroom with its walk-in closet and calming ambiance. Two additional bedrooms-each with hardwood flooring and generous closet space-offer room to grow, create, or simply rest. Out back, the expansive deck calls for summer dinners and quiet mornings with coffee. The deep yard, framed by mature trees and vibrant gardens, is a haven for play, gardening, and gathering. The detached four-car tandem garage with an attached workshop (complete with a half bath) is a dream for hobbyists and with additional attic storage upstairs, has incredible potential for conversion into an apartment or guest suite, inviting endless possibilities. While the storage shed and trailer parking add practicality. More than just a house, 332 E Ottawa Street is a piece of Sycamore's history-waiting for you to write the next chapter. Schedule your showing today!
Zillow last checked: 8 hours ago
Listing updated: June 17, 2025 at 01:33am
Listing courtesy of:
Kasey Zeimet 630-688-5297,
American Realty Illinois LLC
Bought with:
Tammy Engel
RE/MAX Classic
Source: MRED as distributed by MLS GRID,MLS#: 12360385
Facts & features
Interior
Bedrooms & bathrooms
- Bedrooms: 3
- Bathrooms: 3
- Full bathrooms: 2
- 1/2 bathrooms: 1
Primary bedroom
- Features: Flooring (Carpet)
- Level: Second
- Area: 360 Square Feet
- Dimensions: 15X24
Bedroom 2
- Features: Flooring (Hardwood)
- Level: Second
- Area: 180 Square Feet
- Dimensions: 15X12
Bedroom 3
- Features: Flooring (Hardwood)
- Level: Second
- Area: 117 Square Feet
- Dimensions: 13X9
Dining room
- Features: Flooring (Hardwood)
- Level: Main
- Area: 169 Square Feet
- Dimensions: 13X13
Family room
- Features: Flooring (Hardwood)
- Level: Main
- Area: 408 Square Feet
- Dimensions: 17X24
Kitchen
- Features: Kitchen (Eating Area-Table Space, Island), Flooring (Ceramic Tile)
- Level: Main
- Area: 156 Square Feet
- Dimensions: 13X12
Laundry
- Features: Flooring (Ceramic Tile)
- Level: Main
- Area: 48 Square Feet
- Dimensions: 6X8
Living room
- Features: Flooring (Hardwood)
- Level: Main
- Area: 216 Square Feet
- Dimensions: 18X12
Heating
- Natural Gas
Cooling
- Central Air, Dual
Appliances
- Included: Microwave, Dishwasher, Refrigerator, Washer, Dryer, Disposal, Water Softener Rented
- Laundry: Main Level
Features
- 1st Floor Full Bath, Walk-In Closet(s), Separate Dining Room
- Flooring: Hardwood, Carpet
- Basement: Unfinished,Crawl Space,Exterior Entry,Partial Exposure,Concrete,Storage Space,Partial
- Attic: Unfinished
Interior area
- Total structure area: 0
- Total interior livable area: 2,320 sqft
Property
Parking
- Total spaces: 4
- Parking features: Asphalt, Garage Door Opener, Heated Garage, Tandem, On Site, Garage Owned, Detached, Garage
- Garage spaces: 4
- Has uncovered spaces: Yes
Accessibility
- Accessibility features: No Disability Access
Features
- Stories: 2
- Patio & porch: Deck
Lot
- Size: 0.48 Acres
- Dimensions: 130 X 160
- Features: Mature Trees
Details
- Additional structures: Workshop, Other, Shed(s), Garage(s)
- Parcel number: 0632477025
- Special conditions: None
- Other equipment: Ceiling Fan(s), Sump Pump
Construction
Type & style
- Home type: SingleFamily
- Architectural style: Farmhouse
- Property subtype: Single Family Residence
Materials
- Vinyl Siding
- Foundation: Block, Brick/Mortar, Concrete Perimeter
- Roof: Asphalt
Condition
- New construction: No
- Year built: 1911
- Major remodel year: 2008
Utilities & green energy
- Electric: 200+ Amp Service
- Sewer: Public Sewer
- Water: Public
Community & neighborhood
Location
- Region: Sycamore
Other
Other facts
- Listing terms: Conventional
- Ownership: Fee Simple
Price history
| Date | Event | Price |
|---|---|---|
| 6/16/2025 | Sold | $390,000+1.3%$168/sqft |
Source: | ||
| 5/21/2025 | Contingent | $385,000$166/sqft |
Source: | ||
| 5/19/2025 | Listed for sale | $385,000+60.4%$166/sqft |
Source: | ||
| 4/27/2007 | Sold | $240,000$103/sqft |
Source: | ||
Public tax history
| Year | Property taxes | Tax assessment |
|---|---|---|
| 2024 | $7,806 +1.8% | $104,894 +9.5% |
| 2023 | $7,670 +5.3% | $95,784 +9% |
| 2022 | $7,283 +5.6% | $87,851 +6.5% |
Find assessor info on the county website
Neighborhood: 60178
Nearby schools
GreatSchools rating
- 8/10Southeast Elementary SchoolGrades: K-5Distance: 0.2 mi
- 5/10Sycamore Middle SchoolGrades: 6-8Distance: 1 mi
- 8/10Sycamore High SchoolGrades: 9-12Distance: 1.2 mi
Schools provided by the listing agent
- District: 427
Source: MRED as distributed by MLS GRID. This data may not be complete. We recommend contacting the local school district to confirm school assignments for this home.

Get pre-qualified for a loan
At Zillow Home Loans, we can pre-qualify you in as little as 5 minutes with no impact to your credit score.An equal housing lender. NMLS #10287.

