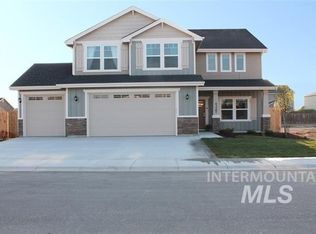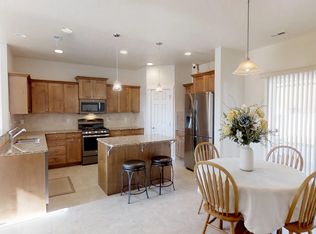Sold
Price Unknown
332 E Copper Ridge St, Meridian, ID 83646
4beds
2baths
1,890sqft
Single Family Residence
Built in 2017
7,492.32 Square Feet Lot
$508,800 Zestimate®
$--/sqft
$2,446 Estimated rent
Home value
$508,800
$483,000 - $539,000
$2,446/mo
Zestimate® history
Loading...
Owner options
Explore your selling options
What's special
Step into this peaceful home on a quiet street, with easy access to schools, shopping and dining. This is what home feels like! Pride of ownership is evident in the upgraded finishes, added architectural details and the updates done to this newer, single level home with a split floor plan. You will find new lush carpet in the living room and primary bedroom. The vaulted ceilings, natural light from windows and cozy fireplace make the great room and wonderful place to connect with your loved ones. The backyard oasis features mature trees for privacy and beauty, along with garden boxes, professional grade play area, and a pergola for outdoor living. Garage space is bright and plentiful, with a shed and the option to add RV parking. Enjoy the neighborhood park with space to play and meet friends, including a playground, pickleball and basketball courts. Walking distance to elementary and middle school, Settler's Park and close to all other amenities! Buyer and buyer's agent to verify all information. Must see!
Zillow last checked: 8 hours ago
Listing updated: June 23, 2024 at 05:42pm
Listed by:
Erin Oldham 208-899-1107,
Amherst Madison
Bought with:
Aleja Stacey
exp Realty, LLC
Source: IMLS,MLS#: 98910358
Facts & features
Interior
Bedrooms & bathrooms
- Bedrooms: 4
- Bathrooms: 2
- Main level bathrooms: 2
- Main level bedrooms: 4
Primary bedroom
- Level: Main
- Area: 210
- Dimensions: 14 x 15
Bedroom 2
- Level: Main
- Area: 110
- Dimensions: 10 x 11
Bedroom 3
- Level: Main
- Area: 132
- Dimensions: 12 x 11
Bedroom 4
- Level: Main
- Area: 132
- Dimensions: 12 x 11
Kitchen
- Level: Main
- Area: 169
- Dimensions: 13 x 13
Living room
- Level: Main
- Area: 225
- Dimensions: 15 x 15
Heating
- Forced Air, Natural Gas
Cooling
- Central Air
Appliances
- Included: Gas Water Heater, Tank Water Heater, Dishwasher, Disposal, Microwave, Oven/Range Built-In, Water Softener Owned
Features
- Bath-Master, Bed-Master Main Level, Split Bedroom, Great Room, Double Vanity, Walk-In Closet(s), Pantry, Kitchen Island, Laminate Counters, Number of Baths Main Level: 2
- Has basement: No
- Number of fireplaces: 1
- Fireplace features: One, Gas
Interior area
- Total structure area: 1,890
- Total interior livable area: 1,890 sqft
- Finished area above ground: 1,890
- Finished area below ground: 0
Property
Parking
- Total spaces: 2
- Parking features: Attached
- Attached garage spaces: 2
- Details: Garage: 22x21, Garage Door: 8X20
Features
- Levels: One
Lot
- Size: 7,492 sqft
- Dimensions: 115' x 65'
- Features: Standard Lot 6000-9999 SF, Auto Sprinkler System, Full Sprinkler System
Details
- Parcel number: R8036390310
- Zoning: R-8
Construction
Type & style
- Home type: SingleFamily
- Property subtype: Single Family Residence
Materials
- Frame, Stone, HardiPlank Type
- Foundation: Crawl Space
- Roof: Composition
Condition
- Year built: 2017
Utilities & green energy
- Water: Public
- Utilities for property: Sewer Connected, Cable Connected, Broadband Internet
Community & neighborhood
Location
- Region: Meridian
- Subdivision: Solitude Place
HOA & financial
HOA
- Has HOA: Yes
- HOA fee: $113 quarterly
Other
Other facts
- Listing terms: Cash,Conventional,FHA,VA Loan
- Ownership: Fee Simple
- Road surface type: Paved
Price history
Price history is unavailable.
Public tax history
| Year | Property taxes | Tax assessment |
|---|---|---|
| 2025 | $1,453 -0.2% | $450,300 +8% |
| 2024 | $1,456 -21.3% | $416,900 +5.3% |
| 2023 | $1,850 +5.7% | $395,800 -16.4% |
Find assessor info on the county website
Neighborhood: 83646
Nearby schools
GreatSchools rating
- 10/10Prospect Elementary SchoolGrades: PK-5Distance: 0.4 mi
- 9/10Heritage Middle SchoolGrades: 6-8Distance: 0.2 mi
- 9/10Rocky Mountain High SchoolGrades: 9-12Distance: 1.2 mi
Schools provided by the listing agent
- Elementary: Prospect
- Middle: Heritage Middle School
- High: Rocky Mountain
- District: West Ada School District
Source: IMLS. This data may not be complete. We recommend contacting the local school district to confirm school assignments for this home.

