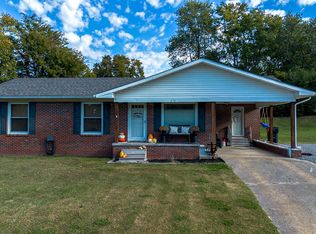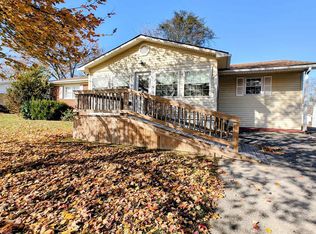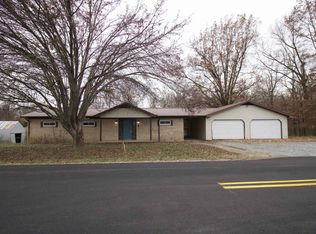This spacious 3-bedroom, 3 full bath home offers 2650 sq. ft. of comfortable living space on a beautiful half-acre lot. Featuring gleaming hardwood floors the home boasts an extra large galley kitchen with abundant counter space and cabinetry, perfect both everyday cooking and entertaining. Each bedroom is generously sized, and 3, fully remodeled baths provide convenience and privacy for guests. Nestled in a prime location, this home offers easy access to local amenities. Call today!
Under contract
Price cut: $10K (9/17)
$149,900
332 E Clay St, Clinton, KY 42031
3beds
3baths
2,650sqft
Est.:
Single Family Residence
Built in 1947
0.58 Acres Lot
$148,200 Zestimate®
$57/sqft
$-- HOA
What's special
Beautiful half-acre lotExtra large galley kitchenGleaming hardwood floorsFully remodeled baths
- 120 days |
- 278 |
- 23 |
Zillow last checked: 8 hours ago
Listing updated: October 31, 2025 at 12:28pm
Listed by:
KAY MARTIN 270-210-9182,
JIM MARTIN & ASSOCIATES,
PATRICIA SMITH 270-472-3893,
JIM MARTIN & ASSOCIATES
Source: RRAR,MLS#: 45816
Facts & features
Interior
Bedrooms & bathrooms
- Bedrooms: 3
- Bathrooms: 3
Heating
- Has Heating (Unspecified Type)
Cooling
- Central Air
Appliances
- Included: Dishwasher, Range
Features
- Flooring: Carpet, Ceramic Floor, Hardwood, Laminate
- Windows: Thermal Pane
- Number of fireplaces: 1
- Fireplace features: One, Family Room
Interior area
- Total interior livable area: 2,650 sqft
Property
Parking
- Total spaces: 2
- Parking features: Garage
- Garage spaces: 2
Features
- Stories: 1
Lot
- Size: 0.58 Acres
- Features: Level
Details
- Parcel number: 011.00
Construction
Type & style
- Home type: SingleFamily
- Architectural style: Traditional
- Property subtype: Single Family Residence
Materials
- Brick
- Foundation: Not Finished, Basement
Condition
- Year built: 1947
Utilities & green energy
- Sewer: Public Sewer
- Water: Public
Community & HOA
Location
- Region: Clinton
Financial & listing details
- Price per square foot: $57/sqft
- Tax assessed value: $81,000
- Annual tax amount: $872
- Date on market: 8/12/2025
- Road surface type: Paved
Estimated market value
$148,200
$141,000 - $156,000
$1,802/mo
Price history
Price history
| Date | Event | Price |
|---|---|---|
| 11/22/2025 | Listed for sale | $149,900$57/sqft |
Source: RRAR #45816 Report a problem | ||
| 10/31/2025 | Contingent | $149,900$57/sqft |
Source: RRAR #45816 Report a problem | ||
| 9/17/2025 | Price change | $149,900-6.3%$57/sqft |
Source: RRAR #45816 Report a problem | ||
| 8/12/2025 | Listed for sale | $159,900-5.9%$60/sqft |
Source: RRAR #45816 Report a problem | ||
| 8/1/2025 | Listing removed | $169,900$64/sqft |
Source: WKRMLS #130930 Report a problem | ||
Public tax history
Public tax history
| Year | Property taxes | Tax assessment |
|---|---|---|
| 2021 | $872 +2.9% | $81,000 |
| 2020 | $848 +0.8% | $81,000 |
| 2019 | $841 -1.5% | $81,000 |
Find assessor info on the county website
BuyAbility℠ payment
Est. payment
$911/mo
Principal & interest
$757
Property taxes
$102
Home insurance
$52
Climate risks
Neighborhood: 42031
Nearby schools
GreatSchools rating
- 5/10Hickman County Elementary SchoolGrades: PK-6Distance: 0.2 mi
- 8/10Hickman County High SchoolGrades: 7-12Distance: 0.3 mi
- Loading



