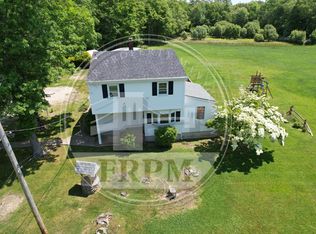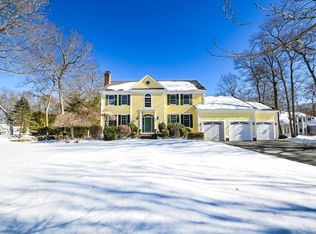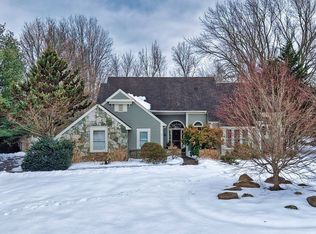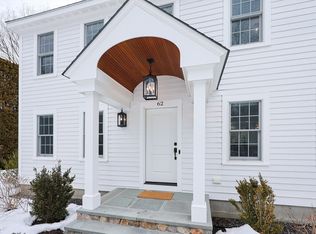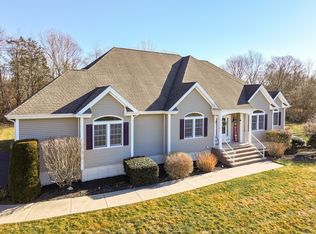Well maintained 4 Bed / 3.5 bath custom-built Cape home w/ 4,049 sf of living space w/ wrap around farmers porch on large 5 acre wooded lot. 1st floor w/ high ceilings w/ HW floors & carpeting. Large living rm w/ fireplace w/ granite hearth / cherry mantle. Large kitchen w/ granite countertop, SS appliances, sub-zero frig, large island & peninsula seating as well as breakfast nook. Primary bedroom suite w/ bath w/ marble flooring, jacuzzi tub / stained glass windows, walk-in shower & large walk-in closet. Additional area that could be used for an In-Law living space that includes living room, bedroom, full bathroom & space for potential kitchen area / eat-in area. Also, an additional ½ bath on this level. 2nd floor offers a sitting area, 2 additional bedrooms with walk-in closets & a full bathroom w/ additional storage. Bonus living space that could have multiple uses. Enjoy the view from the large rear deck that looks over the large back yard.
For sale
$1,199,000
332 Division Rd, Dartmouth, MA 02748
4beds
4,049sqft
Est.:
Single Family Residence
Built in 2003
5.16 Acres Lot
$1,178,900 Zestimate®
$296/sqft
$-- HOA
What's special
Walk-in showerLarge rear deckBonus living spaceWrap around farmers porchHw floors and carpetingJacuzzi tubBreakfast nook
- 79 days |
- 1,659 |
- 43 |
Zillow last checked: 8 hours ago
Listing updated: February 24, 2026 at 10:55am
Listed by:
Jeffrey Wagner 508-479-0668,
Coldwell Banker Realty - Easton 508-230-2544
Source: MLS PIN,MLS#: 73461134
Tour with a local agent
Facts & features
Interior
Bedrooms & bathrooms
- Bedrooms: 4
- Bathrooms: 4
- Full bathrooms: 3
- 1/2 bathrooms: 1
Primary bedroom
- Features: Walk-In Closet(s), Flooring - Wall to Wall Carpet
- Level: First
- Area: 312
- Dimensions: 24 x 13
Bedroom 2
- Features: Ceiling Fan(s), Closet, Flooring - Wall to Wall Carpet, Window(s) - Picture
- Level: First
- Area: 132
- Dimensions: 12 x 11
Bedroom 3
- Features: Ceiling Fan(s), Walk-In Closet(s), Flooring - Wall to Wall Carpet, Window(s) - Picture
- Level: Second
- Area: 231
- Dimensions: 21 x 11
Bedroom 4
- Features: Ceiling Fan(s), Walk-In Closet(s), Flooring - Wall to Wall Carpet, Window(s) - Picture
- Level: Second
- Area: 220
- Dimensions: 22 x 10
Primary bathroom
- Features: Yes
Bathroom 1
- Features: Bathroom - Full, Bathroom - Tiled With Shower Stall, Walk-In Closet(s), Flooring - Marble, Window(s) - Picture, Window(s) - Stained Glass, Hot Tub / Spa
- Level: First
- Area: 360
- Dimensions: 20 x 18
Bathroom 2
- Features: Bathroom - 3/4, Bathroom - With Shower Stall, Flooring - Marble
- Level: First
- Area: 60
- Dimensions: 12 x 5
Bathroom 3
- Features: Flooring - Marble, Window(s) - Picture
- Level: First
- Area: 30
- Dimensions: 6 x 5
Dining room
- Features: Flooring - Hardwood, Window(s) - Picture
- Level: First
- Area: 169
- Dimensions: 13 x 13
Family room
- Features: Flooring - Wall to Wall Carpet, Window(s) - Picture, Recessed Lighting
- Level: First
- Area: 266
- Dimensions: 19 x 14
Kitchen
- Features: Closet/Cabinets - Custom Built, Flooring - Hardwood, Pantry, Countertops - Stone/Granite/Solid, Kitchen Island, Breakfast Bar / Nook, Cabinets - Upgraded, Recessed Lighting, Stainless Steel Appliances
- Level: First
- Area: 195
- Dimensions: 15 x 13
Living room
- Features: Ceiling Fan(s), Flooring - Wall to Wall Carpet, Window(s) - Picture, Cable Hookup, Deck - Exterior, Open Floorplan, Recessed Lighting, Decorative Molding
- Level: First
- Area: 288
- Dimensions: 18 x 16
Heating
- Baseboard, Radiant, Oil
Cooling
- Central Air
Appliances
- Included: Water Heater, Oven, Dishwasher, Range, Refrigerator, Freezer, Vacuum System
- Laundry: Flooring - Stone/Ceramic Tile, Flooring - Marble, Window(s) - Picture, Electric Dryer Hookup, Washer Hookup, First Floor
Features
- Ceiling Fan(s), Bathroom - Full, Bathroom - With Shower Stall, Closet - Linen, Walk-In Closet(s), Entry Hall, Bonus Room, Bathroom, Sitting Room, Central Vacuum
- Flooring: Tile, Carpet, Marble, Hardwood, Flooring - Stone/Ceramic Tile, Flooring - Wall to Wall Carpet, Flooring - Marble
- Windows: Picture, Insulated Windows
- Basement: Full,Walk-Out Access,Concrete,Unfinished
- Number of fireplaces: 1
- Fireplace features: Living Room
Interior area
- Total structure area: 4,049
- Total interior livable area: 4,049 sqft
- Finished area above ground: 4,049
Video & virtual tour
Property
Parking
- Total spaces: 10
- Parking features: Paved Drive, Off Street, Paved
- Uncovered spaces: 10
Features
- Exterior features: Rain Gutters, Storage, Sprinkler System
Lot
- Size: 5.16 Acres
- Features: Wooded
Details
- Parcel number: 2778289
- Zoning: SRB
Construction
Type & style
- Home type: SingleFamily
- Architectural style: Cape
- Property subtype: Single Family Residence
Materials
- Frame
- Foundation: Concrete Perimeter
- Roof: Shingle
Condition
- Year built: 2003
Utilities & green energy
- Electric: 200+ Amp Service, Generator Connection
- Sewer: Private Sewer
- Water: Private
- Utilities for property: for Electric Range, for Electric Oven, Generator Connection
Community & HOA
Community
- Features: Shopping, Walk/Jog Trails, Conservation Area, Highway Access, Marina, Public School
- Security: Security System
HOA
- Has HOA: No
Location
- Region: Dartmouth
Financial & listing details
- Price per square foot: $296/sqft
- Tax assessed value: $1,087,000
- Annual tax amount: $10,022
- Date on market: 12/9/2025
- Exclusions: Washer, Dryer, Fridge In Laundry
Estimated market value
$1,178,900
$1.12M - $1.24M
$5,445/mo
Price history
Price history
| Date | Event | Price |
|---|---|---|
| 12/10/2025 | Listed for sale | $1,199,000+6.6%$296/sqft |
Source: MLS PIN #73461134 Report a problem | ||
| 10/8/2025 | Listing removed | $1,124,999$278/sqft |
Source: MLS PIN #73356027 Report a problem | ||
| 6/28/2025 | Price change | $1,124,999-6.3%$278/sqft |
Source: MLS PIN #73356027 Report a problem | ||
| 5/14/2025 | Price change | $1,199,999-6.2%$296/sqft |
Source: MLS PIN #73356027 Report a problem | ||
| 4/7/2025 | Listed for sale | $1,279,000+923.2%$316/sqft |
Source: MLS PIN #73356027 Report a problem | ||
| 4/16/2002 | Sold | $125,000$31/sqft |
Source: Agent Provided Report a problem | ||
Public tax history
Public tax history
| Year | Property taxes | Tax assessment |
|---|---|---|
| 2025 | $10,022 +3.9% | $1,087,000 +4.4% |
| 2024 | $9,644 +6.4% | $1,041,500 +13.8% |
| 2023 | $9,061 +4% | $915,300 +13% |
| 2022 | $8,709 +3.2% | $810,100 +6.7% |
| 2021 | $8,441 +6.1% | $759,100 +6.7% |
| 2020 | $7,955 +1.4% | $711,500 +1.1% |
| 2019 | $7,847 +13.1% | $703,800 +11.5% |
| 2018 | $6,936 +5.9% | $631,100 +4.8% |
| 2017 | $6,551 +1.3% | $602,100 +2.6% |
| 2016 | $6,464 +1.3% | $586,600 +1.1% |
| 2015 | $6,384 +4% | $580,400 +4.4% |
| 2014 | $6,139 +2.9% | $556,100 -2.9% |
| 2013 | $5,968 +5.2% | $572,700 -1.2% |
| 2012 | $5,671 +5.4% | $579,900 -1.6% |
| 2011 | $5,383 +3.3% | $589,600 -4.4% |
| 2010 | $5,209 +10.5% | $616,500 -5.5% |
| 2009 | $4,712 +6% | $652,600 -5.6% |
| 2008 | $4,446 -10.7% | $691,500 +3.6% |
| 2007 | $4,979 +3.1% | $667,400 -0.1% |
| 2006 | $4,830 +8.2% | $668,100 +11.5% |
| 2005 | $4,464 +27.8% | $599,200 +53.6% |
| 2004 | $3,494 +333.5% | $390,000 +421.4% |
| 2003 | $806 | $74,800 |
Find assessor info on the county website
BuyAbility℠ payment
Est. payment
$7,071/mo
Principal & interest
$6022
Property taxes
$1049
Climate risks
Neighborhood: 02748
Nearby schools
GreatSchools rating
- NAAndrew B. Cushman SchoolGrades: PK-KDistance: 5.1 mi
- 7/10Dartmouth Middle SchoolGrades: 6-8Distance: 5.5 mi
- 7/10Dartmouth High SchoolGrades: 9-12Distance: 3.3 mi
Schools provided by the listing agent
- Elementary: Demello School
- Middle: Dartmouth
- High: Dartmouth High
Source: MLS PIN. This data may not be complete. We recommend contacting the local school district to confirm school assignments for this home.
