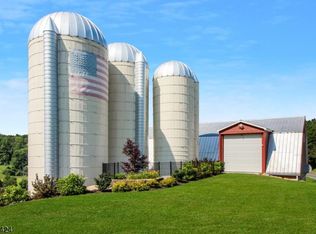Beautiful white brick/ stone ranch in serene setting in Hope Township! This home features one floor living with three bedrooms and two full bathrooms. Updated kitchen with granite counter-tops, stainless steel appliances and cherry finished cabinets. Open concept kitchen and family room, boasting with natural light! Family room has cathedral ceilings and highlights a modern wall to wall fireplace. Formal dining room that opens into the living room. Gleaming hardwood floors throughout. Great backyard for entertaining, displaying wonderful apple trees! Convenient access for commuters. Just minutes to route 80!
This property is off market, which means it's not currently listed for sale or rent on Zillow. This may be different from what's available on other websites or public sources.
