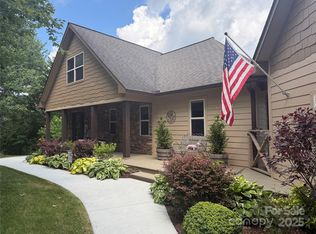Sold for $887,000 on 12/04/24
$887,000
332 Deer Ridge Rd, Franklin, NC 28734
4beds
3,112sqft
Residential
Built in 2010
1.2 Acres Lot
$921,700 Zestimate®
$285/sqft
$3,632 Estimated rent
Home value
$921,700
$737,000 - $1.16M
$3,632/mo
Zestimate® history
Loading...
Owner options
Explore your selling options
What's special
Gorgeous well-maintained Mountain Home in Exclusive Gated Community. A Must See Must Have Custom Home Spacious Open Floor Plan Spectacular 360' Long Range Mountain Views. Lush Landscaping and , Concrete Driveway and Winding Sidewalk. Low Maintenance Vinyl Shaker Siding, Permanent Color Trim Eves, Facia and Under Hang Vinyl Coverings. Inside 9' Ceilings and Vaulted Ceilings Throughout, Solid Wood Floors both Levels, Custom Cabinets, Granite Countertops, Marble Showers, Walk In Closets, 7'6" Custom Wood Doors, High End Trim, Tongue and Groove Cathedral Ceiling, Stone Wood Burning Fireplace, Over 80 Windows for Panoramic Views and Natural Light, Open Floor Plan and Excellent Traffic Flow. Massive Chandeliers, Ceiling Fans and Tiffany Lighting, Property Recently Painted and Shows Beautifully. Propane Tank is owned. Frontier Internet Provides Excellent Internet Service, Spacious Two Car Garage with High Ceiling and Good Storage The Christmas Decorations have been removed but are stored on the property and Garage
Zillow last checked: 8 hours ago
Listing updated: March 20, 2025 at 08:23pm
Listed by:
Lindsey Tibbetts,
Morningstar Mtn Realty
Bought with:
Ryan Cote, 344631
Vignette Realty, LLC
Source: Carolina Smokies MLS,MLS#: 26037899
Facts & features
Interior
Bedrooms & bathrooms
- Bedrooms: 4
- Bathrooms: 4
- Full bathrooms: 4
- Main level bathrooms: 3
Primary bedroom
- Level: First
- Area: 400
- Dimensions: 20 x 20
Bedroom 2
- Level: First
Bedroom 3
- Level: First
Bedroom 4
- Level: First
Dining room
- Level: First
- Length: 12
Kitchen
- Level: First
- Length: 12
Heating
- Electric, Propane, Heat Pump
Cooling
- Central Electric
Appliances
- Included: Dishwasher, Microwave, Electric Oven/Range, Refrigerator, Washer, Dryer, Electric Water Heater
- Laundry: First Level
Features
- Bonus Room, Breakfast Bar, Breakfast Room, Cathedral/Vaulted Ceiling, Ceiling Fan(s), Ceramic Tile Bath, Soaking Tub, Kitchen Island, Large Master Bedroom, Main Level Living, Primary w/Ensuite, Open Floorplan, Pantry, Sunroom, Walk-In Closet(s), In-Law Floorplan
- Flooring: Hardwood
- Doors: Doors-Insulated
- Windows: Insulated Windows, Window Treatments
- Basement: Partial
- Attic: Access Only
- Has fireplace: Yes
- Fireplace features: Wood Burning
Interior area
- Total structure area: 3,112
- Total interior livable area: 3,112 sqft
Property
Parking
- Parking features: Garage-Double Attached, Garage Door Opener
- Attached garage spaces: 2
Accessibility
- Accessibility features: Handicap Design, Interior Handicapped Accessible
Features
- Levels: Two
- Patio & porch: Deck
- Has spa: Yes
- Spa features: Hot Tub/Spa, Bath
- Has view: Yes
- View description: View Year Round
Lot
- Size: 1.20 Acres
- Features: Orchard(s)
Details
- Parcel number: 6590057989
Construction
Type & style
- Home type: SingleFamily
- Architectural style: Custom
- Property subtype: Residential
Materials
- Vinyl Siding
- Roof: Composition
Condition
- Year built: 2010
Utilities & green energy
- Sewer: Septic Tank
- Water: Shared Well
- Utilities for property: Cell Service Available
Community & neighborhood
Location
- Region: Franklin
- Subdivision: Deer Ridge
HOA & financial
HOA
- HOA fee: $400 annually
Other
Other facts
- Listing terms: Cash,Conventional
- Road surface type: Paved
Price history
| Date | Event | Price |
|---|---|---|
| 12/4/2024 | Sold | $887,000-1.3%$285/sqft |
Source: Carolina Smokies MLS #26037899 Report a problem | ||
| 9/16/2024 | Listed for sale | $899,000$289/sqft |
Source: Carolina Smokies MLS #26037899 Report a problem | ||
| 8/17/2024 | Listing removed | -- |
Source: Carolina Smokies MLS #26036576 Report a problem | ||
| 5/3/2024 | Listed for sale | $899,000+99.8%$289/sqft |
Source: Carolina Smokies MLS #26036576 Report a problem | ||
| 12/27/2019 | Sold | $450,000$145/sqft |
Source: Public Record Report a problem | ||
Public tax history
| Year | Property taxes | Tax assessment |
|---|---|---|
| 2024 | $2,266 +0.5% | $633,110 |
| 2023 | $2,254 +22.8% | $633,110 +83.3% |
| 2022 | $1,835 | $345,450 |
Find assessor info on the county website
Neighborhood: 28734
Nearby schools
GreatSchools rating
- 5/10South Macon ElementaryGrades: PK-4Distance: 3.9 mi
- 6/10Macon Middle SchoolGrades: 7-8Distance: 7.1 mi
- 6/10Macon Early College High SchoolGrades: 9-12Distance: 6.9 mi
Schools provided by the listing agent
- Elementary: Macon County
- Middle: Macon Middle
- High: Franklin
Source: Carolina Smokies MLS. This data may not be complete. We recommend contacting the local school district to confirm school assignments for this home.

Get pre-qualified for a loan
At Zillow Home Loans, we can pre-qualify you in as little as 5 minutes with no impact to your credit score.An equal housing lender. NMLS #10287.
