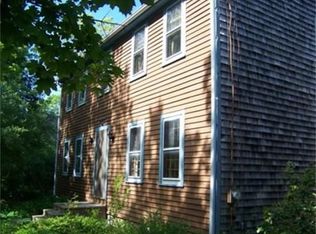One level ranch home , Huge Master bedroom w fireplace and sitting area , great size full bathroom, Comfortable family room with built in bar, living room with fireplace, Eat in kitchen, gas heat, solar panels, hot tub in sunroom, 2 car garage, level yard, walk the Canterbury Estate neigborhood, or Stroll across the street to stores, restaurants, movies, Great neighborhood, Title 5 Completed and passed , Home in need of a few projects and updates to make this home your own, Private yard at 332 Cotuit Road !
This property is off market, which means it's not currently listed for sale or rent on Zillow. This may be different from what's available on other websites or public sources.
