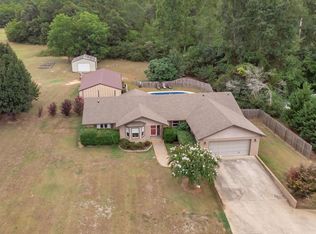Sold for $600,000 on 09/16/24
$600,000
332 COHEN Road, Waynesboro, GA 30830
4beds
2,800sqft
Single Family Residence
Built in 1998
3.61 Acres Lot
$555,800 Zestimate®
$214/sqft
$2,374 Estimated rent
Home value
$555,800
$511,000 - $600,000
$2,374/mo
Zestimate® history
Loading...
Owner options
Explore your selling options
What's special
Amazing custom home with pool on 2 acres and beautiful details at every turn...approx. 2800-square-foot home( w/ 4,200 sq ft under roof with 445 sq ft finished basement space) features 4 bedrooms, 2.5 bathrooms with an open concept layout in the living areas. Whether you enjoy gathering indoors or out, this property offers gracious spaces for all. The two-tier back porch offers covered space and open-air deck overlooking the inground, lazy L-shaped pool with cabana, sprawling pool deck, and attractive fencing--perfect for afternoons of swimming, grilling and relaxing. The home boasts amazing curb appeal, from the meticulously designed landscaping and lawn to the rocking chair front porch with its stained wood columns contrasting the beautifully painted brick exterior. The front entry leads to the foyer, formal dining room (with built-ins) and living room with vault ceiling and fireplace (with gas logs). The eat-in kitchen boasts custom cabinetry, solid-surface counters, tile backsplash, stainless steel appliances, apron-front farmhouse sink, and pennisula with shiplap accents. The primary suite has tray ceiling with recessed lighting, accent wall with shiplap, his and hers closets, and ensuite bathroom with standalone soaking tub, tile shower and double vanity. Three spare bedrooms and a roomy hall bath are situated on the other end of the home. The laundry room has a shilap accent wall and is adjacent to a half-bath. The spacious family room (22x20 feet!) opens up to the back deck and to the attached double carport. Nearby is the wow-factor mudroom with built-in bench seating (with storage underneath), shelving and hooks. A finished basement with two large rooms is accessible from the rear of the home, offering excellent space for a man-cave, hobbie room, storage and more! Never lack for storage with an additional storage shed near the pool. Other perks include tankless gas hot water heater and full irrigation system. This property is a true gem and offers space and privacy just outside of Waynesboro and an easy commute from Augusta. **Property sold with an additional parcel...3.61 acres total.
Zillow last checked: 8 hours ago
Listing updated: December 29, 2024 at 01:23am
Listed by:
Anne Marie Kyzer 706-533-3307,
Mary Yelton Realty, Llc,
Max Boswell 706-871-9141,
Mary Yelton Realty, Llc
Bought with:
Anne Marie Kyzer, 367595
Mary Yelton Realty, Llc
Source: Hive MLS,MLS#: 529178
Facts & features
Interior
Bedrooms & bathrooms
- Bedrooms: 4
- Bathrooms: 3
- Full bathrooms: 2
- 1/2 bathrooms: 1
Primary bedroom
- Level: Main
- Dimensions: 20 x 13
Bedroom 2
- Level: Main
- Dimensions: 14 x 10
Bedroom 3
- Level: Main
- Dimensions: 14 x 10
Bedroom 4
- Level: Main
- Dimensions: 13 x 12
Breakfast room
- Level: Main
- Dimensions: 10 x 16
Dining room
- Level: Main
- Dimensions: 10 x 12
Family room
- Level: Main
- Dimensions: 22 x 20
Kitchen
- Level: Main
- Dimensions: 16 x 10
Laundry
- Level: Main
- Dimensions: 10 x 7
Living room
- Level: Main
- Dimensions: 17 x 18
Heating
- Electric
Cooling
- Central Air
Appliances
- Included: Built-In Electric Oven, Built-In Microwave, Dishwasher, Electric Range, Refrigerator
Features
- Cable Available, Eat-in Kitchen, Entrance Foyer, Recently Painted, Split Bedroom, Walk-In Closet(s), Washer Hookup, Electric Dryer Hookup
- Flooring: Carpet, Vinyl, Wood
- Has basement: Yes
- Attic: Pull Down Stairs
- Number of fireplaces: 1
- Fireplace features: Living Room
Interior area
- Total structure area: 2,800
- Total interior livable area: 2,800 sqft
- Finished area below ground: 445
Property
Parking
- Parking features: Attached Carport, Concrete, Gravel
Features
- Levels: One and One Half
- Patio & porch: Covered, Deck, Front Porch, Porch, Rear Porch
- Fencing: Fenced
Lot
- Size: 3.61 Acres
- Dimensions: 3.61 acres
- Features: Landscaped, Secluded, Sprinklers In Front, Sprinklers In Rear
Details
- Additional structures: Outbuilding
- Parcel number: 065008G
Construction
Type & style
- Home type: SingleFamily
- Architectural style: Ranch
- Property subtype: Single Family Residence
Materials
- Brick
- Foundation: Crawl Space
- Roof: Composition
Condition
- Updated/Remodeled
- New construction: No
- Year built: 1998
Utilities & green energy
- Sewer: Septic Tank
- Water: Well
Community & neighborhood
Location
- Region: Waynesboro
- Subdivision: None-1bu
Other
Other facts
- Listing agreement: Exclusive Right To Sell
- Listing terms: VA Loan,Cash,Conventional,FHA
Price history
| Date | Event | Price |
|---|---|---|
| 9/16/2024 | Sold | $600,000+9.1%$214/sqft |
Source: | ||
| 7/3/2024 | Pending sale | $550,000$196/sqft |
Source: | ||
| 5/17/2024 | Listed for sale | $550,000-4.3%$196/sqft |
Source: | ||
| 5/16/2024 | Listing removed | -- |
Source: Owner Report a problem | ||
| 4/24/2024 | Price change | $575,000-11.5%$205/sqft |
Source: | ||
Public tax history
| Year | Property taxes | Tax assessment |
|---|---|---|
| 2024 | $3,191 -7.9% | $165,615 +0.9% |
| 2023 | $3,463 +23.1% | $164,131 +25.8% |
| 2022 | $2,813 +18.5% | $130,511 +20.6% |
Find assessor info on the county website
Neighborhood: 30830
Nearby schools
GreatSchools rating
- NAWaynesboro Primary SchoolGrades: PK-2Distance: 3.4 mi
- 6/10Burke County Middle SchoolGrades: 6-8Distance: 3.3 mi
- 2/10Burke County High SchoolGrades: 9-12Distance: 3.3 mi
Schools provided by the listing agent
- Elementary: Waynesboro
- Middle: Burke County
- High: Burke County
Source: Hive MLS. This data may not be complete. We recommend contacting the local school district to confirm school assignments for this home.

Get pre-qualified for a loan
At Zillow Home Loans, we can pre-qualify you in as little as 5 minutes with no impact to your credit score.An equal housing lender. NMLS #10287.
