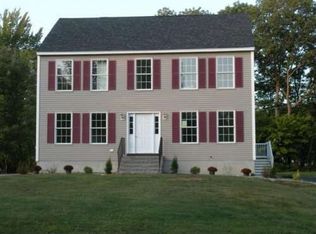Move in ready 4-Bedroom Colonial is very well-maintained with a comfortable open floor plan. The first floor features a large family room and spacious kitchen with walk-in pantry and breakfast bar; this cook's delight is open to the dining area and living room. The second floor is home to a master suite with large walk-in closet plus three more bedrooms and a full bathroom. Additional features in this generator-ready home also includes many closets and a first-floor laundry and half bath. Situated in a lovely country setting with a long driveway, this 1.83-acres home sets off the road level front and backyard with mature trees and a rock wall. Sit on the deck and relax, listening to the sounds of nature, and you may see some wildlife! There's plenty of room to play, grow your own veggies, and have cookouts. There is also a huge dry basement, a two-car garage underneath.. Enjoy easy access to major routes near shopping, golf, lakes, hiking, and skiing. Come take a look! Brokered And Advertised By: Bean Group / Portsmouth Listing Agent: Diane Talon
This property is off market, which means it's not currently listed for sale or rent on Zillow. This may be different from what's available on other websites or public sources.
