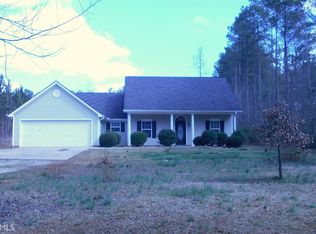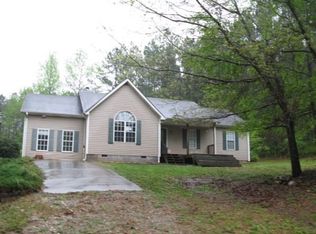Closed
$339,500
332 Chehaw Rd, Griffin, GA 30223
4beds
2,682sqft
Single Family Residence
Built in 2000
2.9 Acres Lot
$346,700 Zestimate®
$127/sqft
$2,156 Estimated rent
Home value
$346,700
$270,000 - $444,000
$2,156/mo
Zestimate® history
Loading...
Owner options
Explore your selling options
What's special
BACK ON THE MARKET, NO FAULT OF SELLER. 2682 sq. ft. 1.5 story, farmhouse styled 4 bdrms, 3 baths on 2.9 private wooded acres. There is space to ADD garden, pool, workshop, ADU, she-shed, and/or in-law/Granny flat. NO HOA, a newer roof ('18), and two newer HVAC systems ('19 & '23). Features an eat-in kitchen with island and solid surface & butcher block countertops. Primary bdrm on main floor w/en-suite bathroom, walk-in closet, 2-car garage plus storage room in the rear. Centrally located between Atlanta & Macon under 1 hour to Atlanta airport, under 2 miles from New Spalding County Aquatic center.
Zillow last checked: 8 hours ago
Listing updated: June 12, 2025 at 09:28am
Listed by:
Stacey Ward 404-843-2500,
BHGRE Metro Brokers
Bought with:
Michael Martin, 431155
McLeRoy Realty
Source: GAMLS,MLS#: 10215055
Facts & features
Interior
Bedrooms & bathrooms
- Bedrooms: 4
- Bathrooms: 3
- Full bathrooms: 3
- Main level bathrooms: 2
- Main level bedrooms: 2
Kitchen
- Features: Breakfast Area, Country Kitchen, Kitchen Island, Solid Surface Counters
Heating
- Heat Pump
Cooling
- Heat Pump
Appliances
- Included: Dishwasher, Electric Water Heater, Microwave
- Laundry: Other
Features
- Bookcases, Double Vanity, Master On Main Level, Walk-In Closet(s)
- Flooring: Carpet, Other, Tile, Vinyl
- Windows: Double Pane Windows
- Basement: None
- Number of fireplaces: 1
- Fireplace features: Factory Built, Living Room
- Common walls with other units/homes: No Common Walls
Interior area
- Total structure area: 2,682
- Total interior livable area: 2,682 sqft
- Finished area above ground: 2,682
- Finished area below ground: 0
Property
Parking
- Total spaces: 2
- Parking features: Attached, Garage, Garage Door Opener
- Has attached garage: Yes
Features
- Levels: One and One Half
- Stories: 1
- Patio & porch: Deck
- Body of water: None
Lot
- Size: 2.90 Acres
- Features: Private
- Residential vegetation: Wooded
Details
- Parcel number: 218 01013D
- Special conditions: Agent Owned
Construction
Type & style
- Home type: SingleFamily
- Architectural style: Cape Cod,Country/Rustic
- Property subtype: Single Family Residence
Materials
- Vinyl Siding
- Foundation: Pillar/Post/Pier
- Roof: Other
Condition
- Resale
- New construction: No
- Year built: 2000
Utilities & green energy
- Electric: 220 Volts
- Sewer: Septic Tank
- Water: Public
- Utilities for property: Electricity Available, Phone Available
Community & neighborhood
Security
- Security features: Security System, Smoke Detector(s)
Community
- Community features: None
Location
- Region: Griffin
- Subdivision: Tom Barrett
HOA & financial
HOA
- Has HOA: No
- Services included: None
Other
Other facts
- Listing agreement: Exclusive Right To Sell
Price history
| Date | Event | Price |
|---|---|---|
| 9/6/2024 | Sold | $339,500-3%$127/sqft |
Source: | ||
| 8/9/2024 | Pending sale | $349,900$130/sqft |
Source: | ||
| 8/5/2024 | Price change | $349,9000%$130/sqft |
Source: | ||
| 8/1/2024 | Listed for sale | $350,000$130/sqft |
Source: | ||
| 6/28/2024 | Pending sale | $350,000$130/sqft |
Source: | ||
Public tax history
| Year | Property taxes | Tax assessment |
|---|---|---|
| 2024 | $4,158 -0.1% | $118,048 |
| 2023 | $4,163 +20.2% | $118,048 +21.6% |
| 2022 | $3,465 +16.9% | $97,088 +16.5% |
Find assessor info on the county website
Neighborhood: 30223
Nearby schools
GreatSchools rating
- 7/10Jackson Road Elementary SchoolGrades: PK-5Distance: 4.3 mi
- 3/10Kennedy Road Middle SchoolGrades: 6-8Distance: 4.1 mi
- 4/10Spalding High SchoolGrades: 9-12Distance: 4.1 mi
Schools provided by the listing agent
- Elementary: Jackson Road
- Middle: Kennedy Road
- High: Spalding
Source: GAMLS. This data may not be complete. We recommend contacting the local school district to confirm school assignments for this home.
Get a cash offer in 3 minutes
Find out how much your home could sell for in as little as 3 minutes with a no-obligation cash offer.
Estimated market value$346,700
Get a cash offer in 3 minutes
Find out how much your home could sell for in as little as 3 minutes with a no-obligation cash offer.
Estimated market value
$346,700

