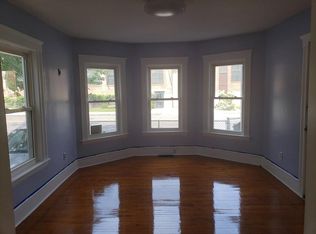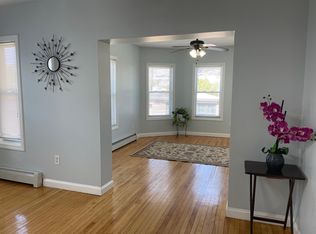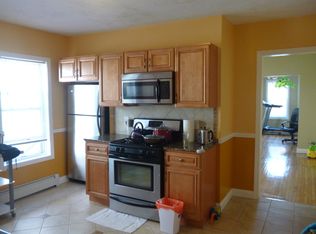Vinyl windows, roof stripped and replaced in 2009, Siding installed in 2009, updated, separately metered electric with separate landlord's electric meter. Separate gas meters. The first floor apartment has been freshly painted, floors sanded and kitchen and bath completely renovated. It is heated with forced hot air. The second floor is heated with a new parlor heater and a gas-on-gas stove. The third floor kitchen and bath have also been renovated and is heated with a parlor heater. Near Worcester State University, parks, bus stop is just outside. Nearby supermarkets, restaurants, and many other amenities. The first floor is currently vacant and listed for rent at $1,450/month. Refrigerators and stoves convey with property.
This property is off market, which means it's not currently listed for sale or rent on Zillow. This may be different from what's available on other websites or public sources.


