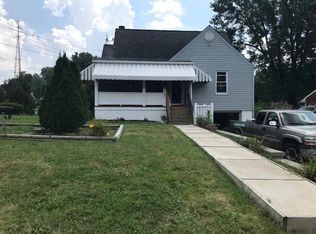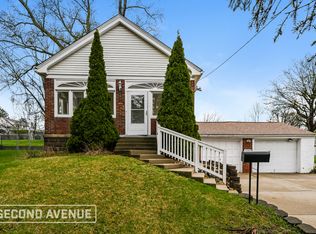Sold for $252,000 on 07/28/23
$252,000
332 Center Rd, Monroeville, PA 15146
3beds
1,862sqft
Single Family Residence
Built in 1953
0.28 Acres Lot
$284,800 Zestimate®
$135/sqft
$2,054 Estimated rent
Home value
$284,800
$271,000 - $302,000
$2,054/mo
Zestimate® history
Loading...
Owner options
Explore your selling options
What's special
Welcome to 332 Center where you'll find a fully updated level entry brick ranch home that offers the perfect blend of comfort and style! As you enter you're sure to appreciate the open nature of the main living area, accented by beautiful hardwood flooring, a brick front fireplace, and lots of natural lighting. The thoughtfully designed fully equipped kitchen offers beautiful cabinetry, granite tops, soft-close drawers and doors, along with a convenient island and modern convection oven! The main level also includes a second full bath along with three very accommodating bedrooms including a large primary which offers a private full bath, walk-in closet, laundry chute, and bonus cedar closet! The lower level offers a massive finished game room that includes a fully functional wet bar, a second fireplace, pantry, two bonus rooms and an oversized laundry room. Enjoy your summer sitting peacefully in the bonus three-season room or on the rear deck within your private fenced-in rear yard.
Zillow last checked: 8 hours ago
Listing updated: July 31, 2023 at 06:00am
Listed by:
Kevin Shaner 888-397-7352,
EXP REALTY LLC
Bought with:
Kevin Shaner, RS228684
EXP REALTY LLC
Source: WPMLS,MLS#: 1607426 Originating MLS: West Penn Multi-List
Originating MLS: West Penn Multi-List
Facts & features
Interior
Bedrooms & bathrooms
- Bedrooms: 3
- Bathrooms: 3
- Full bathrooms: 2
- 1/2 bathrooms: 1
Primary bedroom
- Level: Main
- Dimensions: 16x13
Bedroom 2
- Level: Main
- Dimensions: 13x11
Bedroom 3
- Level: Main
- Dimensions: 11x10
Bonus room
- Level: Main
- Dimensions: 13x10
Bonus room
- Level: Lower
- Dimensions: 22x11
Bonus room
- Level: Lower
- Dimensions: 12x08
Dining room
- Level: Main
- Dimensions: 15x11
Entry foyer
- Level: Main
- Dimensions: 10x08
Game room
- Level: Lower
- Dimensions: 32x31
Kitchen
- Level: Main
- Dimensions: 15x12
Laundry
- Level: Lower
- Dimensions: 16x14
Living room
- Level: Main
- Dimensions: 16x15
Heating
- Gas, Hot Water
Cooling
- Central Air, Electric
Appliances
- Included: Convection Oven, Dryer, Dishwasher, Disposal, Microwave, Refrigerator, Washer
Features
- Flooring: Ceramic Tile, Hardwood, Carpet
- Windows: Multi Pane, Screens
- Basement: Full,Interior Entry
- Number of fireplaces: 2
- Fireplace features: Wood Burning
Interior area
- Total structure area: 1,862
- Total interior livable area: 1,862 sqft
Property
Parking
- Total spaces: 1
- Parking features: Attached, Garage, Garage Door Opener
- Has attached garage: Yes
Features
- Levels: One
- Stories: 1
- Pool features: None
Lot
- Size: 0.28 Acres
- Dimensions: 86 x 159 x 86 x 170
Details
- Parcel number: 0855J00146000000
Construction
Type & style
- Home type: SingleFamily
- Architectural style: Colonial,Ranch
- Property subtype: Single Family Residence
Materials
- Brick
- Roof: Asphalt
Condition
- Resale
- Year built: 1953
Utilities & green energy
- Sewer: Public Sewer
- Water: Public
Community & neighborhood
Location
- Region: Monroeville
Price history
| Date | Event | Price |
|---|---|---|
| 7/28/2023 | Sold | $252,000+4.1%$135/sqft |
Source: | ||
| 5/28/2023 | Contingent | $242,000$130/sqft |
Source: | ||
| 5/25/2023 | Listed for sale | $242,000+184.7%$130/sqft |
Source: | ||
| 3/23/2018 | Sold | $85,000+26.3%$46/sqft |
Source: | ||
| 2/21/2018 | Pending sale | $67,320$36/sqft |
Source: RE/MAX SELECT REALTY #1321965 Report a problem | ||
Public tax history
| Year | Property taxes | Tax assessment |
|---|---|---|
| 2025 | $4,362 +13.6% | $121,600 |
| 2024 | $3,841 +567.8% | $121,600 |
| 2023 | $575 | $121,600 |
Find assessor info on the county website
Neighborhood: 15146
Nearby schools
GreatSchools rating
- NAMoss Side Middle SchoolGrades: 5-6Distance: 1.3 mi
- NAMOSS SIDE MSGrades: 5-8Distance: 1.3 mi
- 7/10Gateway Senior High SchoolGrades: 9-12Distance: 1.2 mi
Schools provided by the listing agent
- District: Gateway
Source: WPMLS. This data may not be complete. We recommend contacting the local school district to confirm school assignments for this home.

Get pre-qualified for a loan
At Zillow Home Loans, we can pre-qualify you in as little as 5 minutes with no impact to your credit score.An equal housing lender. NMLS #10287.
Sell for more on Zillow
Get a free Zillow Showcase℠ listing and you could sell for .
$284,800
2% more+ $5,696
With Zillow Showcase(estimated)
$290,496
