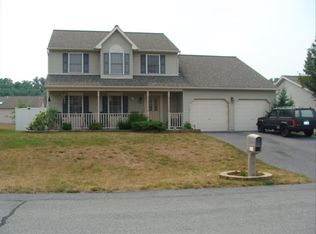Well maintained Fleetwood Schools Ranch Home in desirable Blandon Meadows! One floor living at its finest! The main level boasts an open floor plan starting with the living room with gas fireplace and cathedral ceiling that opens up into the dining area and then into the kitchen. The kitchen is perfectly placed and offers a great blend of cabinet and counter space, a large island and pantry. The eat in area looks out onto the patio with awning in the fenced in backyard. The main level also is home to a master suite with dual closets (one walk in) and a beautifully tiled shower in the master bath as well as two other bedrooms and a second full bath in the hallway. And don't forget the laundry room! It is conveniently located right off the kitchen. The basement is finished and just waiting a few finishing touches. It does have a bilco door for outside access, a second kitchen/kitchenette, the homes 3rd full bath, 2 bedrooms (or use one as an office) and the home's family room. This would be a great in-laws quarters, man cave or even just a really cool rec room! You will like what you see! Please call to schedule your showing today!!
This property is off market, which means it's not currently listed for sale or rent on Zillow. This may be different from what's available on other websites or public sources.

