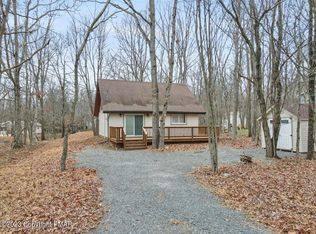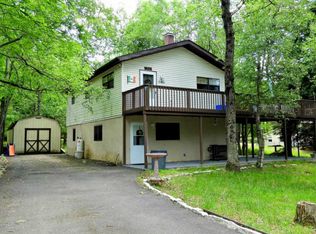Looking to get away from the city & enjoy the outdoors to its fullest? Here you go! 2003 Rancher on a corner lot, that is ready for your enjoyment. Open concept in kitchen, dining area & Living room. Kitchen has tile floor, skylight & tile floor. Dining area has sliding doors leading to deck & rear yard. Living room has stone fireplace with propane insert ready to enjoy those quiet times. Master bedroom has a walk in closet & full bath. 2nd bedroom is serviced by full bath in hallway. Plenty of off street parking with this being a corner lot. Circle drive in front of home & driveway on side road leading to large shed, which would make it easy to put up a garage if needed. Private community, HOA fee of only $750/year, which includes use of lake for fishing, canoeing, kayaking, beach, tennis courts, basketball court, clubhouse, garbage, recycling, security, maintenance for roads and grass along roads. Minutes to Lake Harmony/Big Boulder, close to PA Turnpike and amenities.
This property is off market, which means it's not currently listed for sale or rent on Zillow. This may be different from what's available on other websites or public sources.


