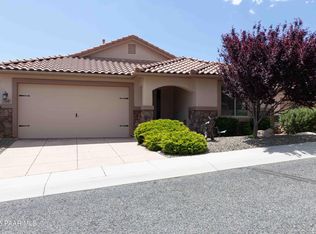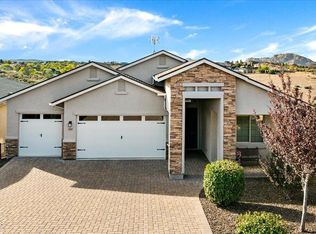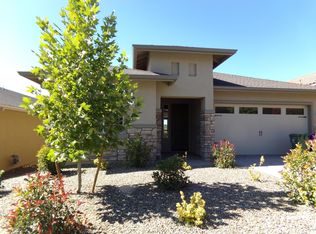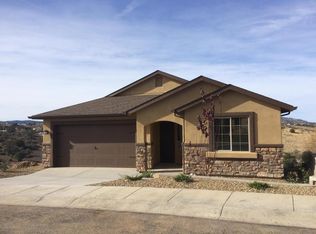New home under construction in Cloudstone Subdivision. Expected completion July/August 2019. Beautiful views! Open floor plan with beautiful kitchen island people love for gathering. Ideally located close to shopping, downtown and easy hwy access. Minutes from the Adult Center. This home has the upgrades you want with a great floor plan. Covered rear patio with views. Very nice master suite with door to rear patio. Master bath has 2 sink, tub and separate shower, large walk-in closet. Great storage under house or could be used as workshop / sewing room, etc..., 3rd bedroom can be used for study or bedroom.
This property is off market, which means it's not currently listed for sale or rent on Zillow. This may be different from what's available on other websites or public sources.



