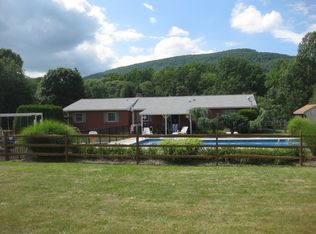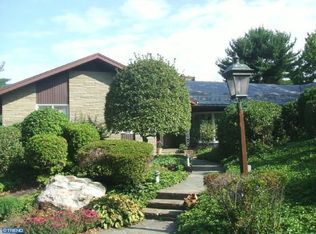Sold for $1,300,000
$1,300,000
332 Blue Rocks Rd, Lenhartsville, PA 19534
5beds
5,018sqft
Farm
Built in 1979
39.6 Acres Lot
$-- Zestimate®
$259/sqft
$3,879 Estimated rent
Home value
Not available
Estimated sales range
Not available
$3,879/mo
Zestimate® history
Loading...
Owner options
Explore your selling options
What's special
A long driveway leads to Ravens Run, an impressive turnkey horse farm/boarding facility w/ views on 39.7 open acres. 2 barns w/ 25 large & matted box stalls + tack room. 5 spacious turnouts & 4 run-in sheds. 100 x 200 sand riding ring w/ sand footing & new fencing. 60’ round pen. Riding trails & stream. 5 BR, 4 bath colonial w/ locally sourced mountain stone on some of the exterior. Central Air. Solid wood kitchen cabinets, upgraded countertops & backsplashes, SS appliances. Formal DR w/ elevated brick FP. LR w/ locally sourced stone FP w/ gas insert. Bonus room as office or 6th BR. Family room w/ T&G walls, brick hearth & gas stove & ¾ bthrm. Sunrm leads to new 12’ x 44’ composite deck overlooking pastures. 2nd floor has master suite + 4 bedrooms & full bathroom. Large finished basement w/ full bthrm, gas FP & tiled area for potential kitchen - perfect for creating additional living qtrs. Genrac whole-home propane guarantor supplies a majority of property during power outages. 4 car garage w/ loft for possible apartment. Large fenced back yard. Permanent chicken coop. 36 x 80 upper barn w/ matted 16 stalls (10x12). Large addition in front for hay, feed & bedding storage. Overhang to protect vet trucks in bad weather. 32 x 80 lower barn w/ 9 rubber matted stalls (12x12) & storage area. Tack room w/ 30 spaces. 5 turnouts w/ multiple gate system for rotational grazing. 2 upper paddocks share automated waterer. 9 acre pasture to grow hay is managed by farmer. Selling as-is.
Zillow last checked: 8 hours ago
Listing updated: August 21, 2025 at 11:56am
Listed by:
Cindy Stys 610-849-1790,
C.S. Equestrian & Country Prop
Bought with:
Cindy Stys, RM420165
C.S. Equestrian & Country Prop
Source: GLVR,MLS#: 755374 Originating MLS: Lehigh Valley MLS
Originating MLS: Lehigh Valley MLS
Facts & features
Interior
Bedrooms & bathrooms
- Bedrooms: 5
- Bathrooms: 4
- Full bathrooms: 4
Primary bedroom
- Level: Second
- Dimensions: 17.00 x 14.00
Bedroom
- Level: Second
- Dimensions: 17.00 x 16.00
Bedroom
- Level: Second
- Dimensions: 15.00 x 12.00
Bedroom
- Level: Second
- Dimensions: 12.00 x 12.00
Bedroom
- Level: Second
- Dimensions: 12.00 x 12.00
Primary bathroom
- Level: Second
- Dimensions: 10.00 x 7.00
Den
- Description: can serve as 6th bedroom too
- Level: First
- Dimensions: 15.06 x 11.00
Dining room
- Level: First
- Dimensions: 20.00 x 16.00
Family room
- Level: First
- Dimensions: 22.00 x 18.00
Foyer
- Description: slate entry
- Level: First
- Dimensions: 9.50 x 8.00
Other
- Level: First
- Dimensions: 7.00 x 5.60
Other
- Level: Second
- Dimensions: 12.00 x 9.00
Other
- Level: Basement
- Dimensions: 12.00 x 5.00
Kitchen
- Level: First
- Dimensions: 15.08 x 14.00
Laundry
- Level: Basement
- Dimensions: 22.00 x 17.00
Living room
- Level: First
- Dimensions: 20.00 x 15.07
Recreation
- Level: Basement
- Dimensions: 42.00 x 31.00
Sunroom
- Level: First
- Dimensions: 17.00 x 9.00
Heating
- Gas, Propane
Interior area
- Total interior livable area: 5,018 sqft
Property
Parking
- Total spaces: 4
- Parking features: Attached, Garage
- Attached garage spaces: 4
Features
- Stories: 2
- Exterior features: Propane Tank - Owned
Lot
- Size: 39.60 Acres
- Features: Level, Rolling Slope
- Topography: Level,Rolling
Details
- Additional structures: Barn(s), Shed(s)
- Parcel number: 540600705699
- Zoning: conservation district (Co
- Special conditions: None
- Horse amenities: Barn
Construction
Type & style
- Home type: SingleFamily
- Architectural style: Two Story
- Property subtype: Farm
Condition
- Year built: 1979
Utilities & green energy
- Sewer: Septic Tank
- Water: Drilled Well
Community & neighborhood
Location
- Region: Lenhartsville
- Subdivision: Not in Development
Other
Other facts
- Listing terms: Cash,Conventional,USDA Loan,VA Loan
- Ownership type: Fee Simple
Price history
| Date | Event | Price |
|---|---|---|
| 8/19/2025 | Sold | $1,300,000$259/sqft |
Source: | ||
| 6/3/2025 | Pending sale | $1,300,000$259/sqft |
Source: PMAR #PM-131137 Report a problem | ||
| 6/2/2025 | Contingent | $1,300,000$259/sqft |
Source: | ||
| 4/8/2025 | Listed for sale | $1,300,000+98.9%$259/sqft |
Source: | ||
| 5/26/2016 | Sold | $653,500+4.6%$130/sqft |
Source: Public Record Report a problem | ||
Public tax history
| Year | Property taxes | Tax assessment |
|---|---|---|
| 2025 | $11,751 +7.5% | $278,100 |
| 2024 | $10,929 +1.8% | $278,100 |
| 2023 | $10,738 | $278,100 |
Find assessor info on the county website
Neighborhood: 19534
Nearby schools
GreatSchools rating
- 7/10Greenwich-Lenhartsville El SchoolGrades: K-5Distance: 6.3 mi
- 6/10Kutztown Area Middle SchoolGrades: 6-8Distance: 9.5 mi
- 8/10Kutztown Area Senior High SchoolGrades: 9-12Distance: 9.4 mi
Get pre-qualified for a loan
At Zillow Home Loans, we can pre-qualify you in as little as 5 minutes with no impact to your credit score.An equal housing lender. NMLS #10287.

