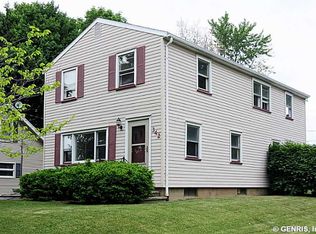*ALL SHOWINGS WILL TAKE PLACE ON SATURDAY DEC 17TH FROM 10 AM TO 11:30 AM* Spacious move-in ready home in East Irondequoit! In a vibrant area close to malls, public transportation, restaurants, cafes, and much more. This home has a large, beautiful backyard. You will love the gleaming hardwoods that run throughout most of this charming home. Enjoy the 2 oversized bedrooms on the second floor along with a fully finished attic on the third floor that could be utilized as a 3rd bedroom. Along with the large living and dining room areas on the 1st floor, you will find an office, as well as a large, enclosed porch. Utilities are on tenants. Available starting Dec 17, 2022.
This property is off market, which means it's not currently listed for sale or rent on Zillow. This may be different from what's available on other websites or public sources.
