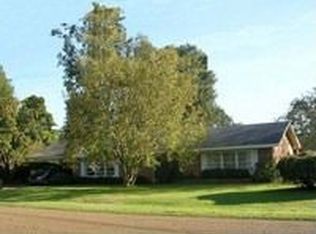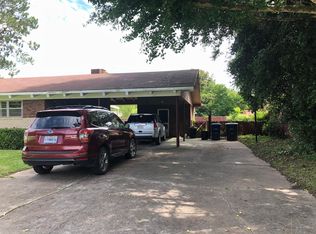Closed
Price Unknown
332 Bird Ave, Natchitoches, LA 71457
4beds
2,736sqft
Single Family Residence
Built in 1975
0.46 Acres Lot
$256,000 Zestimate®
$--/sqft
$2,323 Estimated rent
Home value
$256,000
Estimated sales range
Not available
$2,323/mo
Zestimate® history
Loading...
Owner options
Explore your selling options
What's special
Take a look at this spacious East Natchitoches home. This property features 4 bedrooms with 3 full baths in the house. A large living room with fireplace is nestled next to the kitchen with breakfast bar and backs up to the formal dining room. All of the bedrooms are nicely sized and the fully fenced back yard has an in-ground pool and a 10 x 12 pool house with 1/2 bath. Don't miss your opportunity on this one, call for showing today.
Zillow last checked: 8 hours ago
Listing updated: December 19, 2025 at 08:33am
Listed by:
Amy Howell,
BRAD FERGUSON REAL ESTATE
Bought with:
Alex Middendorf, 22410
Cane River Realty
Source: GCLRA,MLS#: 2484452 Originating MLS: Greater Central Louisiana REALTORS Association
Originating MLS: Greater Central Louisiana REALTORS Association
Facts & features
Interior
Bedrooms & bathrooms
- Bedrooms: 4
- Bathrooms: 3
- Full bathrooms: 3
Primary bedroom
- Description: Flooring(Vinyl)
- Level: Lower
- Dimensions: 17.4x18.4
Bedroom
- Description: Flooring(Tile)
- Level: Lower
- Dimensions: 14.35x13.2
Bedroom
- Description: Flooring(Carpet)
- Level: Lower
- Dimensions: 13x13
Bedroom
- Description: Flooring(Carpet)
- Level: Lower
- Dimensions: 13x10.6
Primary bathroom
- Description: Flooring(Tile)
- Level: Lower
- Dimensions: 12.4x10.9
Bathroom
- Description: Flooring(Tile)
- Level: Lower
- Dimensions: 5.27x11.38
Bathroom
- Description: Flooring(Tile)
- Level: Lower
- Dimensions: 7.8x7.7
Dining room
- Description: Flooring(Plank,Simulated Wood)
- Level: Lower
- Dimensions: 25x14
Kitchen
- Description: Flooring(Vinyl)
- Level: Lower
- Dimensions: 13.4x11
Living room
- Description: Flooring(Vinyl)
- Level: Lower
- Dimensions: 20x20
Heating
- Gas
Cooling
- Central Air
Features
- Has fireplace: Yes
- Fireplace features: Gas, Gas Starter, Wood Burning
Interior area
- Total structure area: 3,009
- Total interior livable area: 2,736 sqft
Property
Parking
- Parking features: None
Features
- Levels: One
- Stories: 1
- Patio & porch: Covered, Other
- Exterior features: Fence
- Pool features: In Ground
- Spa features: None
Lot
- Size: 0.46 Acres
- Dimensions: 135 x 150
- Features: City Lot, Rectangular Lot
Details
- Additional structures: Shed(s)
- Parcel number: 0011352100
- Special conditions: None
Construction
Type & style
- Home type: SingleFamily
- Architectural style: Ranch
- Property subtype: Single Family Residence
Materials
- Brick Veneer, Wood Siding
- Foundation: Slab
- Roof: Asphalt,Shingle
Condition
- Very Good Condition
- Year built: 1975
Utilities & green energy
- Sewer: Public Sewer
- Water: Public
Community & neighborhood
Location
- Region: Natchitoches
- Subdivision: College Prk
Other
Other facts
- Listing agreement: Exclusive Right To Sell
Price history
| Date | Event | Price |
|---|---|---|
| 12/19/2025 | Sold | -- |
Source: | ||
| 10/17/2025 | Contingent | $275,000$101/sqft |
Source: | ||
| 7/25/2025 | Price change | $275,000-3.5%$101/sqft |
Source: | ||
| 7/22/2025 | Listed for sale | $285,000$104/sqft |
Source: | ||
| 6/15/2025 | Contingent | $285,000$104/sqft |
Source: | ||
Public tax history
| Year | Property taxes | Tax assessment |
|---|---|---|
| 2024 | $1,315 +5.1% | $24,440 +4% |
| 2023 | $1,251 | $23,500 |
| 2022 | $1,251 -1.4% | $23,500 |
Find assessor info on the county website
Neighborhood: 71457
Nearby schools
GreatSchools rating
- 7/10East Natchitoches Elementary & Middle SchoolGrades: 5-6Distance: 0.2 mi
- 5/10Natchitoches Junior High SchoolGrades: 7-8Distance: 0.5 mi
- 7/10Natchitoches Central High SchoolGrades: 9-12Distance: 2.3 mi
Schools provided by the listing agent
- Elementary: Natch
- Middle: Natch
- High: NCHS
Source: GCLRA. This data may not be complete. We recommend contacting the local school district to confirm school assignments for this home.

