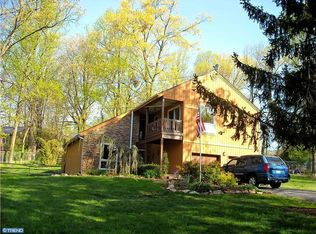Although original structure dates back to 1957, this Chester County Farm-house home is a complete remodel from the basements up. Stone facade, Upgraded-Fiber-glass siding, JeldWen Windows, doors and Trex like composite decking make this almost 4,000 sq ft home maintenance free! First floor layout is expansive from Foyer, Powder-room, Liv-room(13'11"x13'7"), Dine-room(15'7"x12'), Lg Gourmet Kitchen(18'5"x17') with Custom Wood 42 inch Cabinets, crown molding, wet sink and wine rack, cook-top, microwave/oven or Double-oven option. Desk area, bright Break-fast room(14'x13'5"), with Atrium door to wrap around deck. Enormous Fam-Room with gas F/P (29'6"x 19'6") two sliders to the deck, mud-room, access to 2-car attached garage. Custom built hand-rail to 2nd floor loft area(16'10", possible office/den/pla-room(14'2"x10'), laundry on this level, Bed-room(14'x12'5"), 2nd Bed-room(14'4"x12'7"), 3rd bed-room(16'4"x11'6") Jack/Jill bathroom with double vanity, pull down stairs to Huge floored attic, Linen closet, Master-bed-room with Trey-ceiling (19'x16') Master bathroom with granite counters, and his/hers separate sinks, Jetted Bath-tub and huge stall glass shower, with hand-held and Rain-shower type fixtures and bench seat. Master-Br walk in closet(12'9"x9"6") Custom redesigned home with all premium upgrades no carpet (Hardwood/floors and tile flooring). Premium Oak Hardwood floors and Porcelain tile T/O, Crown-Molding, chair-rail, recess lighting. Enormous basement, separated into two area's which is already plumbed for a full bath-room, and studded with framing for drywall finish. Two zone Gas heating system, small crawl-space area could be a decent wine cellar. Walk/out to rear deck and yard. 3 exterior frost-free hose bibs for the home. Beautiful wooded view of 1.5 acres. Public Water/sewer, Natural gas. Purchaser can still choose hardwood stain, and certain finishes, but hurry as the home will continue to be finished. Well built Baci Home with Berwyn & Bath contracted for the kitchen and bathrooms in the home. West Chester schools(Henderson HS) and more important West Chester taxes-(9,824 dollars because trend stinks-2016 estimate).
This property is off market, which means it's not currently listed for sale or rent on Zillow. This may be different from what's available on other websites or public sources.
