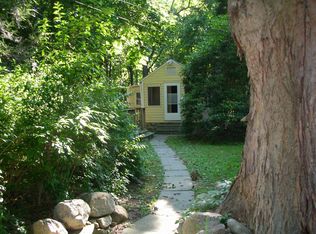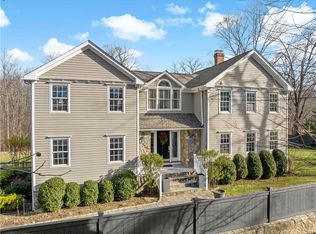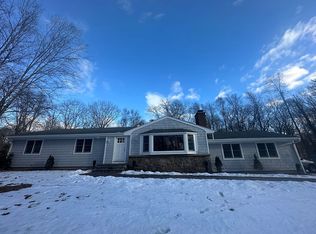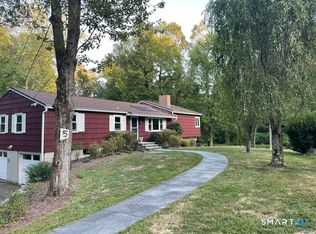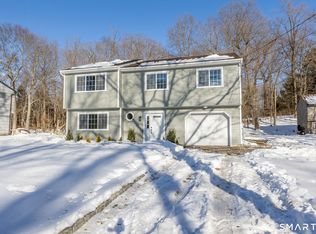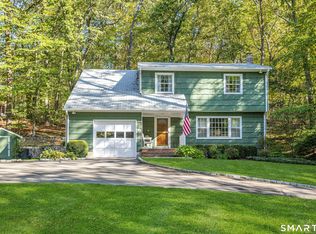INVESTORS WANTED: Property is rented for $7,500 per month and lease will expire on April 15, 2026. You can Buy now and collect ReNT. If you buy @ full price with 20 per cent down, You can have POSITIVE CASH FLOW! or you can Make an Offer and take possession when house is Vacated. OWN A PIECE OF HISTORY! A 3D Tour is available for complete viewing. Updated and fully painted Inside and Out. There are THREE full floors (Third floor is not an attic and has tall ceilings. with 10 rooms and 4 Bedrooms | 2.5 Baths | 2,803 Sq Ft + Walk-Out Lower Level that can be easily finished | 4.81 Acres. Historic Antique Colonial in South Wilton. If you were thinking about spending money on Private Education you can save money because I heard that Wilton has One of the best Public School systems in the country. Known as the historic "James Benedict" house, this central chimney (5 fireplaces : 3 gas and 2 wood burning) 3-story, post and beam construction residence is one of the more notable and better-preserved 18th century dwellings in town. All electrical fixtures have been updated with LED lighting. Three bathrooms updated. Plumbing fixtures, cabinet handles, door locks and most lighting fixtures are primarily Brushed Gold. New back splash. Wide plank floors were refinished. Dusk to down exterior lighting, Hot water baseboard gas heat and Mini split systems that provide high quality, low noise comfort AC and can also supply heat as an alternative energy source. Hot Water On Demand system will give you an endless supply of Hot Water. Home Automation items include WiFi Enabled Thermostats that allow you to program and control your heating system with your phone or computer. WiFi enabled Keyless entry lock controlled by phone, fingerprint, key fob, digital code or a simple key. Outdoor camera system allows you to view property on your phone or computer. All new Smoke and Carbon Monoxide Detectors have been installed. All Electrical Switches (many with Dimmers) and Duplex Receptacles were upgraded with Decora style devices. Step into Wilton's past and reimagine its future within the walls of this charming home, offering 2,803 sq ft of cozy living space. Perfectly situated on a scenic 4.81 Acre lot (pond included) in one of South Wilton's most desirable neighborhoods. You can have your personal walking trails on your almost 5 Acres of land. Large storage shed. New Riser installed for septic system. Bluestone patio for your Summer Barbeques. This home blends timeless craftsmanship and is something truly special. From wide-plank hardwood floors and exposed beams to multiple gas/wood fireplaces, every historic corner tells a story, New Asphalt Driveway with Two Entrances was just finished. The possibilities for relaxation and entertainment are endless. Highlights: 4 bedrooms | 2 full baths | 1 half bath. Two staircases to upper level. Large eat in kitchen. The unfinished lower level offers walk-out access, perfect for extra storage or can be finished. The house had been listed pre-maturely while the renovations were being done and did not show well. The last item that was done was a beautiful new driveway with Asphalt , Belgian Block and White gravel. A 3D tour is available for viewing. Minutes to I-95, the Merritt Parkway, Wilton Center, schools, and train station.
For sale
Price cut: $50K (1/12)
$1,148,000
332 Belden Hill Road, Wilton, CT 06897
4beds
2,803sqft
Est.:
Single Family Residence
Built in 1750
4.81 Acres Lot
$1,170,300 Zestimate®
$410/sqft
$-- HOA
What's special
New back splashExposed beamsLarge storage shedWalk-out lower levelWide-plank hardwood floorsThree bathrooms updated
- 102 days |
- 4,899 |
- 106 |
Zillow last checked:
Listing updated:
Listed by:
Cosmo Iadanza (917)345-5504,
Century 21 AllPoints Realty 203-327-0021
Source: Smart MLS,MLS#: 24138959
Tour with a local agent
Facts & features
Interior
Bedrooms & bathrooms
- Bedrooms: 4
- Bathrooms: 3
- Full bathrooms: 2
- 1/2 bathrooms: 1
Primary bedroom
- Features: Fireplace, Hardwood Floor, Wide Board Floor
- Level: Upper
Bedroom
- Features: Fireplace, Hardwood Floor, Wide Board Floor
- Level: Upper
Bedroom
- Features: Hardwood Floor, Wide Board Floor
- Level: Upper
Bedroom
- Features: Full Bath, Hardwood Floor, Wide Board Floor
- Level: Third,Upper
Bathroom
- Features: Quartz Counters, Laminate Floor
- Level: Main
Bathroom
- Features: Full Bath, Tub w/Shower, Vinyl Floor
- Level: Upper
Bathroom
- Features: Vaulted Ceiling(s), Quartz Counters, Tub w/Shower, Hardwood Floor, Wide Board Floor
- Level: Third,Other
Den
- Features: Balcony/Deck, Bookcases, Patio/Terrace, Sliders, Vinyl Floor
- Level: Main
Dining room
- Features: Beamed Ceilings, Hardwood Floor, Wide Board Floor
- Level: Main
Family room
- Features: Gas Log Fireplace, Fireplace, Vinyl Floor
- Level: Main
Great room
- Features: Cathedral Ceiling(s), Beamed Ceilings, Built-in Features, Ceiling Fan(s), Wide Board Floor
- Level: Third,Other
Kitchen
- Features: Beamed Ceilings, Breakfast Nook, Quartz Counters, Gas Log Fireplace, Kitchen Island, Laminate Floor
- Level: Main
Living room
- Features: Gas Log Fireplace, Fireplace, Hardwood Floor, Wide Board Floor
- Level: Main
Heating
- Hot Water, Propane
Cooling
- Ductless
Appliances
- Included: Range Hood, Refrigerator, Dishwasher, Washer, Dryer, Water Heater, Tankless Water Heater
- Laundry: Upper Level
Features
- Smart Thermostat
- Doors: Storm Door(s)
- Windows: Storm Window(s)
- Basement: Full,Unfinished
- Attic: Heated,Storage,Partially Finished
- Number of fireplaces: 5
Interior area
- Total structure area: 2,803
- Total interior livable area: 2,803 sqft
- Finished area above ground: 2,803
Property
Parking
- Total spaces: 6
- Parking features: Paved, Off Street, Driveway
- Has uncovered spaces: Yes
Features
- Patio & porch: Deck, Patio
- Exterior features: Rain Gutters, Garden, Lighting
Lot
- Size: 4.81 Acres
- Features: Wetlands, Wooded
Details
- Additional structures: Shed(s)
- Parcel number: 1927436
- Zoning: R-2
Construction
Type & style
- Home type: SingleFamily
- Architectural style: Colonial,Antique
- Property subtype: Single Family Residence
Materials
- Shake Siding
- Foundation: Masonry
- Roof: Asphalt
Condition
- New construction: No
- Year built: 1750
Details
- Warranty included: Yes
Utilities & green energy
- Sewer: Septic Tank
- Water: Public
- Utilities for property: Cable Available
Green energy
- Energy efficient items: Thermostat, Doors, Windows
Community & HOA
Community
- Features: Near Public Transport, Golf, Health Club, Library, Medical Facilities, Park, Private School(s), Shopping/Mall
- Subdivision: South Wilton
HOA
- Has HOA: No
Location
- Region: Wilton
Financial & listing details
- Price per square foot: $410/sqft
- Tax assessed value: $737,170
- Annual tax amount: $17,994
- Date on market: 11/8/2025
Estimated market value
$1,170,300
$1.11M - $1.23M
$6,473/mo
Price history
Price history
| Date | Event | Price |
|---|---|---|
| 1/12/2026 | Price change | $1,148,000-4.2%$410/sqft |
Source: | ||
| 1/4/2026 | Listing removed | $6,400$2/sqft |
Source: Smart MLS #24134609 Report a problem | ||
| 12/10/2025 | Price change | $6,400-8.6%$2/sqft |
Source: Smart MLS #24134609 Report a problem | ||
| 12/10/2025 | Price change | $1,198,000-4.1%$427/sqft |
Source: | ||
| 11/8/2025 | Price change | $7,000+12.9%$2/sqft |
Source: Smart MLS #24134609 Report a problem | ||
| 11/8/2025 | Listed for sale | $1,249,000+56.1%$446/sqft |
Source: | ||
| 10/30/2025 | Price change | $6,200-4.6%$2/sqft |
Source: Smart MLS #24134609 Report a problem | ||
| 10/19/2025 | Listed for rent | $6,500-7.1%$2/sqft |
Source: Smart MLS #24134609 Report a problem | ||
| 10/1/2025 | Listing removed | $7,000$2/sqft |
Source: Smart MLS #24104588 Report a problem | ||
| 7/20/2025 | Listed for rent | $7,000$2/sqft |
Source: Smart MLS #24104588 Report a problem | ||
| 7/6/2025 | Listing removed | $7,000$2/sqft |
Source: Smart MLS #24104588 Report a problem | ||
| 7/1/2025 | Listed for rent | $7,000$2/sqft |
Source: Smart MLS #24104588 Report a problem | ||
| 6/23/2025 | Sold | $800,000+0.1%$285/sqft |
Source: | ||
| 5/12/2025 | Pending sale | $799,000$285/sqft |
Source: | ||
| 4/21/2025 | Listed for sale | $799,000-9.9%$285/sqft |
Source: | ||
| 6/18/2007 | Sold | $886,500+112.6%$316/sqft |
Source: | ||
| 10/23/2000 | Sold | $417,000$149/sqft |
Source: | ||
Public tax history
Public tax history
| Year | Property taxes | Tax assessment |
|---|---|---|
| 2025 | $17,994 +2% | $737,170 |
| 2024 | $17,648 +22.5% | $737,170 +49.7% |
| 2023 | $14,411 +3.6% | $492,520 |
| 2022 | $13,904 +1.3% | $492,520 |
| 2021 | $13,727 +1.5% | $492,520 |
| 2020 | $13,525 -3.8% | $492,520 |
| 2019 | $14,057 -4.9% | $492,520 -6.1% |
| 2018 | $14,786 +1.5% | $524,510 |
| 2017 | $14,566 +1.6% | $524,510 |
| 2016 | $14,340 +1.9% | $524,510 |
| 2015 | $14,073 +1.2% | $524,510 |
| 2014 | $13,905 +2% | $524,510 |
| 2013 | $13,632 -0.3% | $524,510 -19.2% |
| 2012 | $13,671 +1% | $649,460 |
| 2011 | $13,541 +3.4% | $649,460 |
| 2010 | $13,093 +3% | $649,460 |
| 2009 | $12,716 +1.4% | $649,460 |
| 2008 | $12,541 +24.9% | $649,460 +56.8% |
| 2007 | $10,038 +3.6% | $414,260 |
| 2006 | $9,690 +3.7% | $414,260 |
| 2005 | $9,342 +5% | $414,260 |
| 2004 | $8,898 +6.9% | $414,260 |
| 2003 | $8,327 +29.1% | $414,260 +80.5% |
| 2001 | $6,451 +7.8% | $229,500 -0.6% |
| 2000 | $5,985 +7.6% | $231,000 |
| 1999 | $5,562 | $231,000 |
Find assessor info on the county website
BuyAbility℠ payment
Est. payment
$7,032/mo
Principal & interest
$5415
Property taxes
$1617
Climate risks
Neighborhood: 06897
Nearby schools
GreatSchools rating
- NAMiller-Driscoll SchoolGrades: PK-2Distance: 0.2 mi
- 9/10Middlebrook SchoolGrades: 6-8Distance: 2 mi
- 10/10Wilton High SchoolGrades: 9-12Distance: 2.5 mi
Schools provided by the listing agent
- Elementary: Miller-Driscoll
- Middle: Middlebrook,Cider Mill
- High: Wilton
Source: Smart MLS. This data may not be complete. We recommend contacting the local school district to confirm school assignments for this home.
- Loading
- Loading
