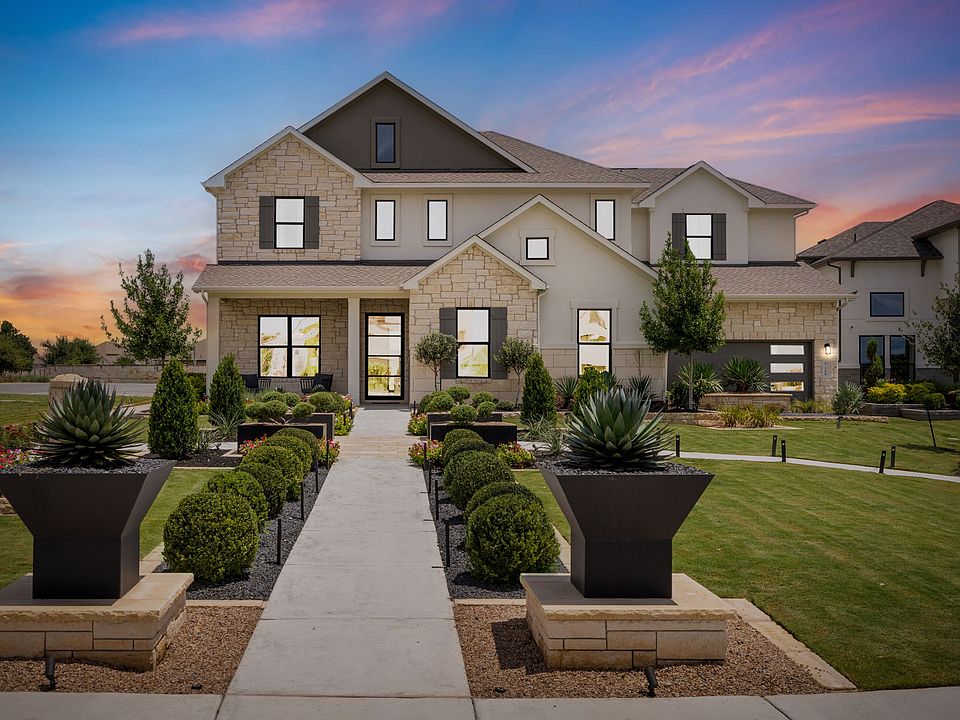This home has over $43,370 in UPGRADES! Enjoy the convenience of walking to the nearby elementary and middle schools or the expansive amenity center with a resort-style pool – all just steps from this home. This stunning single-story home is perfectly situated on an east-facing, 6,941-square-foot corner lot and boasts a modern open-concept design. Featuring four bedrooms, three bathrooms, and a dedicated study, this home offers high ceilings, all 8-foot interior doors for a spacious feeling. The large kitchen is a standout, with built-in appliances, sleek white cabinets, and elegant quartz countertops. The thoughtfully designed primary suite includes a luxurious mud-set shower and dual undermount sinks with quartz countertops. Do not miss the opportunity to tour this beautifully designed home – schedule your visit today!
Active
$519,990
332 Amista Dr, Liberty Hill, TX 78642
4beds
2,080sqft
Single Family Residence
Built in 2025
6,926 sqft lot
$-- Zestimate®
$250/sqft
$94/mo HOA
What's special
Sleek white cabinetsStunning single-story homeHigh ceilingsModern open-concept designElegant quartz countertopsCorner lotThoughtfully designed primary suite
- 160 days
- on Zillow |
- 30 |
- 0 |
Zillow last checked: 7 hours ago
Listing updated: May 02, 2025 at 02:12pm
Listed by:
Greg Smith (512) 784-0221,
RGS Realty LLC (512) 784-0221
Source: Unlock MLS,MLS#: 6522084
Travel times
Schedule tour
Select your preferred tour type — either in-person or real-time video tour — then discuss available options with the builder representative you're connected with.
Select a date
Facts & features
Interior
Bedrooms & bathrooms
- Bedrooms: 4
- Bathrooms: 3
- Full bathrooms: 3
- Main level bedrooms: 4
Primary bedroom
- Features: Ceiling Fan(s), High Ceilings
- Level: Main
Primary bathroom
- Features: Double Vanity, Recessed Lighting, Separate Shower, Soaking Tub, Walk-In Closet(s), Walk-in Shower
- Level: Main
Kitchen
- Features: Kitchen Island, Quartz Counters, Dining Area, Eat-in Kitchen, Open to Family Room, Pantry, Recessed Lighting
- Level: Main
Heating
- Central, Natural Gas
Cooling
- Central Air, Exhaust Fan
Appliances
- Included: Built-In Electric Oven, Built-In Oven(s), Cooktop, Dishwasher, Disposal, Gas Cooktop, Microwave, Electric Oven, Stainless Steel Appliance(s), Vented Exhaust Fan, Gas Water Heater, Tankless Water Heater
Features
- Ceiling Fan(s), High Ceilings, Double Vanity, Electric Dryer Hookup, Entrance Foyer, High Speed Internet, Kitchen Island, Open Floorplan, Primary Bedroom on Main, Recessed Lighting, Smart Thermostat, Soaking Tub, Walk-In Closet(s), Wired for Data
- Flooring: Carpet, Tile, Vinyl
- Windows: Double Pane Windows, Low Emissivity Windows, Screens, Vinyl Windows
- Fireplace features: None
Interior area
- Total interior livable area: 2,080 sqft
Video & virtual tour
Property
Parking
- Total spaces: 2
- Parking features: Attached, Driveway, Garage Door Opener, Garage Faces Front
- Attached garage spaces: 2
Accessibility
- Accessibility features: None
Features
- Levels: One
- Stories: 1
- Patio & porch: Covered
- Exterior features: Electric Car Plug-in, Gutters Partial, Pest Tubes in Walls, Private Yard
- Pool features: None
- Spa features: None
- Fencing: Back Yard, Privacy, Wood, Wrought Iron
- Has view: Yes
- View description: None
- Waterfront features: None
Lot
- Size: 6,926 sqft
- Features: Corner Lot, Landscaped, Private, Sprinkler - Automatic, Sprinkler - Back Yard, Sprinklers In Front, Sprinkler - Side Yard, Trees-Small (Under 20 Ft)
Details
- Additional structures: None
- Parcel number: 332 Amista Drive
- Special conditions: Standard
Construction
Type & style
- Home type: SingleFamily
- Property subtype: Single Family Residence
Materials
- Foundation: Slab
- Roof: Composition
Condition
- New Construction
- New construction: Yes
- Year built: 2025
Details
- Builder name: Scott Felder Homes
Utilities & green energy
- Sewer: Municipal Utility District (MUD)
- Water: Public
- Utilities for property: Cable Available, Electricity Connected, Internet-Cable, Natural Gas Connected, Sewer Connected
Community & HOA
Community
- Features: BBQ Pit/Grill, Clubhouse, Cluster Mailbox, Common Grounds, Curbs, Dog Park, Fishing, Fitness Center, High Speed Internet, Park, Picnic Area, Planned Social Activities, Playground, Pool, Property Manager On-Site, Sidewalks, Sport Court(s)/Facility, Street Lights
- Subdivision: Santa Rita Ranch
HOA
- Has HOA: Yes
- Services included: Common Area Maintenance
- HOA fee: $94 monthly
- HOA name: Goodwin Mgmt
Location
- Region: Liberty Hill
Financial & listing details
- Price per square foot: $250/sqft
- Date on market: 1/11/2025
- Listing terms: Cash,Conventional,FHA,Texas Vet
- Electric utility on property: Yes
About the community
Plant your roots at Santa Rita Ranch—a place where natural beauty inspires us daily, family time outweighs screen time and there are endless opportunities for F-U-N each and every day! Live mindfully, savor moments both big and small—calling Santa Rita Ranch home ensures that you're not just close to the good life, but you're truly living it.
Santa Rita Ranch is a community where discovery, learning and technology are at the forefront of everyday life. It is a stunning 3,100 acre Hill Country master-planned community in Williamson County. Amenities include leisure and lap pool, water slide, children's water area, playscape, state of the art fitness center, fountain, fireplace and grill.
Buying a new home in Liberty Hill, TX? Santa Rita Ranch master-planned community provides sophisticated small town living that's just minutes from live music, fine dining, higher education, natural wonders and business centers.
Located just two miles off 183 North at the intersection of Hwy. 29 and Parmer Lane (Ronald Reagan Blvd.), Santa Rita Ranch is located in the city of Liberty Hill, TX, only a short distance by car from Austin, Georgetown, Round Rock, and Cedar Park.
Minutes away… but a world apart.
Source: Scott Felder Homes

