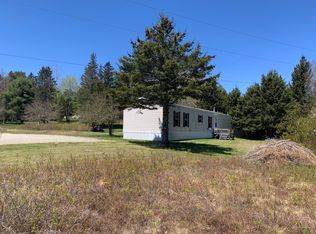Closed
$215,000
332 Airport Road, Stonington, ME 04681
3beds
1,062sqft
Single Family Residence
Built in 1890
4.5 Acres Lot
$216,900 Zestimate®
$202/sqft
$1,838 Estimated rent
Home value
$216,900
Estimated sales range
Not available
$1,838/mo
Zestimate® history
Loading...
Owner options
Explore your selling options
What's special
Set on 4.5 acres of mature, south-facing fields, this former dairy farm offers both charm and potential. Tucked away down a private drive, the classic 3-bedroom, 1-bath Cape-style home is ready for a new owner to make it their own. With deferred maintenance to address, the house presents an opportunity to restore a traditional Maine home—or take advantage of the improved lot and build or place something new.
The spacious site features a long driveway, wide open lawn, mature perennial plantings, and a peaceful setting that borders the Holt Mill Pond Preserve, offering lasting privacy and natural surroundings.
While the home is being sold as-is, it includes some updates, such as a newer boiler (installed in 2020) and upgraded electrical with circuit breakers.
Private yet accessible, this is a rare chance to enjoy rural quiet and long-term seclusion.
Zillow last checked: 8 hours ago
Listing updated: July 16, 2025 at 09:35am
Listed by:
The Island Agency
Bought with:
The Christopher Group, LLC
Source: Maine Listings,MLS#: 1626545
Facts & features
Interior
Bedrooms & bathrooms
- Bedrooms: 3
- Bathrooms: 1
- Full bathrooms: 1
Bedroom 1
- Level: First
Bedroom 2
- Level: Second
Bedroom 3
- Level: Second
Dining room
- Level: First
Kitchen
- Level: First
Living room
- Level: First
Office
- Level: First
Other
- Level: Second
Sunroom
- Level: First
Heating
- Baseboard, Hot Water
Cooling
- None
Features
- Flooring: Carpet, Tile, Vinyl, Wood
- Basement: Bulkhead,Interior Entry,Full
- Has fireplace: No
Interior area
- Total structure area: 1,062
- Total interior livable area: 1,062 sqft
- Finished area above ground: 1,062
- Finished area below ground: 0
Property
Parking
- Parking features: Gravel, 5 - 10 Spaces, On Site, Off Street
Features
- Has view: Yes
- View description: Fields, Trees/Woods
Lot
- Size: 4.50 Acres
- Features: Neighborhood, Open Lot, Pasture
Details
- Additional structures: Shed(s)
- Zoning: Residential
Construction
Type & style
- Home type: SingleFamily
- Architectural style: Cape Cod
- Property subtype: Single Family Residence
Materials
- Wood Frame, Vinyl Siding
- Foundation: Block, Stone
- Roof: Shingle
Condition
- Year built: 1890
Utilities & green energy
- Electric: Circuit Breakers
- Water: Well
Community & neighborhood
Location
- Region: Stonington
Price history
| Date | Event | Price |
|---|---|---|
| 7/16/2025 | Sold | $215,000+19.4%$202/sqft |
Source: | ||
| 6/23/2025 | Pending sale | $180,000$169/sqft |
Source: | ||
| 6/19/2025 | Contingent | $180,000$169/sqft |
Source: | ||
| 6/13/2025 | Listed for sale | $180,000$169/sqft |
Source: | ||
Public tax history
Tax history is unavailable.
Neighborhood: 04681
Nearby schools
GreatSchools rating
- 3/10Deer Isle-Stonington Elementary SchoolGrades: K-7Distance: 4.4 mi
- 3/10Deer Isle-Stonington High SchoolGrades: 8-12Distance: 4.4 mi

Get pre-qualified for a loan
At Zillow Home Loans, we can pre-qualify you in as little as 5 minutes with no impact to your credit score.An equal housing lender. NMLS #10287.
