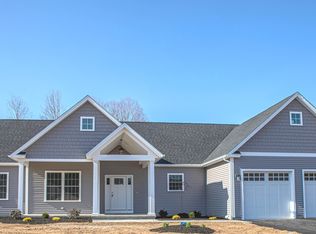Sold for $510,000 on 10/24/25
$510,000
332 Academy Road, Cheshire, CT 06410
3beds
3,416sqft
Single Family Residence
Built in 1962
2.83 Acres Lot
$515,100 Zestimate®
$149/sqft
$4,169 Estimated rent
Home value
$515,100
$458,000 - $582,000
$4,169/mo
Zestimate® history
Loading...
Owner options
Explore your selling options
What's special
Architecturally designed Contemporary home on 2.83 scenic acres! Mid century Modern style! Located close to town in a country setting. Bright & sunny with beautiful backyard views. Open floor plan, a stone fireplace, wood parquet floors & 3 bedrooms on the main floor. 32 x 7 foot deck off living & dining rooms with views! The lower level walk-out can be a possible in-law apartment with another fireplace in family room area, a bedroom & full bath. Lower level also has the laundry room. One family owned since 1962! 36 x 24 detached garage has electric & gas heat. Recent mechanical upgrades include a new septic tank, new roof (3-4 years ago) new well pump 2020, furnace & hot water heater around 2011. Furnace & A/C just serviced. Covered 26 x 18 foot carport in front entryway. Truly a unique & stylish home!
Zillow last checked: 8 hours ago
Listing updated: October 25, 2025 at 06:10am
Listed by:
Laura Bitondo Team at Berkshire Hathaway Home Services New England Properties,
Laura A. Bitondo 860-573-5475,
Berkshire Hathaway NE Prop. 860-347-4486
Bought with:
Marco Rondinone, RES.0815627
Berkshire Hathaway NE Prop.
Source: Smart MLS,MLS#: 24120343
Facts & features
Interior
Bedrooms & bathrooms
- Bedrooms: 3
- Bathrooms: 2
- Full bathrooms: 1
- 1/2 bathrooms: 1
Primary bedroom
- Level: Main
Bedroom
- Level: Main
Bedroom
- Level: Main
Bathroom
- Level: Main
Bathroom
- Level: Main
Bathroom
- Level: Lower
Dining room
- Features: Combination Liv/Din Rm, Fireplace
- Level: Main
Kitchen
- Features: Breakfast Bar
- Level: Main
Living room
- Features: Combination Liv/Din Rm, Fireplace, Parquet Floor
- Level: Main
Heating
- Forced Air, Oil
Cooling
- Central Air
Appliances
- Included: Oven/Range, Microwave, Refrigerator, Dishwasher, Washer, Dryer, Water Heater
- Laundry: Lower Level
Features
- Open Floorplan, Entrance Foyer
- Basement: Full,Heated,Partially Finished,Walk-Out Access
- Attic: None
- Number of fireplaces: 2
Interior area
- Total structure area: 3,416
- Total interior livable area: 3,416 sqft
- Finished area above ground: 2,116
- Finished area below ground: 1,300
Property
Parking
- Total spaces: 2
- Parking features: Detached
- Garage spaces: 2
Features
- Patio & porch: Deck, Patio
- Exterior features: Breezeway
Lot
- Size: 2.83 Acres
- Features: Sloped, Cleared, Landscaped, Open Lot
Details
- Parcel number: 2340155
- Zoning: R-40
Construction
Type & style
- Home type: SingleFamily
- Architectural style: Ranch
- Property subtype: Single Family Residence
Materials
- Clapboard, Stone
- Foundation: Concrete Perimeter, Stone
- Roof: Asphalt
Condition
- New construction: No
- Year built: 1962
Utilities & green energy
- Sewer: Septic Tank
- Water: Well
Community & neighborhood
Community
- Community features: Shopping/Mall
Location
- Region: Cheshire
Price history
| Date | Event | Price |
|---|---|---|
| 10/24/2025 | Sold | $510,000+2.2%$149/sqft |
Source: | ||
| 9/7/2025 | Pending sale | $499,000$146/sqft |
Source: | ||
| 8/27/2025 | Listed for sale | $499,000$146/sqft |
Source: | ||
Public tax history
| Year | Property taxes | Tax assessment |
|---|---|---|
| 2025 | $8,975 +8.3% | $301,770 |
| 2024 | $8,287 +8.1% | $301,770 +38.2% |
| 2023 | $7,663 +2.2% | $218,390 |
Find assessor info on the county website
Neighborhood: Chesire Village
Nearby schools
GreatSchools rating
- 9/10Highland SchoolGrades: K-6Distance: 0.8 mi
- 7/10Dodd Middle SchoolGrades: 7-8Distance: 1 mi
- 9/10Cheshire High SchoolGrades: 9-12Distance: 1.3 mi
Schools provided by the listing agent
- High: Cheshire
Source: Smart MLS. This data may not be complete. We recommend contacting the local school district to confirm school assignments for this home.

Get pre-qualified for a loan
At Zillow Home Loans, we can pre-qualify you in as little as 5 minutes with no impact to your credit score.An equal housing lender. NMLS #10287.
Sell for more on Zillow
Get a free Zillow Showcase℠ listing and you could sell for .
$515,100
2% more+ $10,302
With Zillow Showcase(estimated)
$525,402