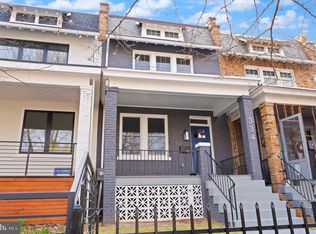Sold for $1,020,000
$1,020,000
332 17th Pl NE, Washington, DC 20002
4beds
2,076sqft
Townhouse
Built in 1932
1,575 Square Feet Lot
$1,003,400 Zestimate®
$491/sqft
$4,821 Estimated rent
Home value
$1,003,400
$953,000 - $1.06M
$4,821/mo
Zestimate® history
Loading...
Owner options
Explore your selling options
What's special
$100,000 price reduction! Take advantage of this amazing opportunity with the RFK development just around the corner. Stunning gut renovated home on one of the best blocks on Capitol Hill! Introducing 332 17th PL NE. This 4bed/3.5 bath property features an open floor plan with 9-foot ceilings and white oak engineered hardwood flooring throughout. The gourmet kitchen is highlighted by a 10-foot quartz island with brand-new stainless-steel appliances and bifold windows that open onto a brand-new deck. There is also a half-bath, large panty and coat closet on the main level. The second floor includes a show stopping primary suite with exposed brick work and a vaulted ceiling. There are two additional full-size bedrooms, bathroom and laundry upstairs. The fully finished lower level contains a bedroom, full bathroom and can easily accommodate a family room set up or rec room space. For those looking to generate some extra income, the lower level offers a turnkey rental option. Enjoy private off-street parking with a secure rollup garage door. The 300 block of 17th PL hosts an annual block party, weekend movies screenings and BBQs! In bounds for Maury elementary. Property is eligible for several loan programs which offer closing credit. Seller open to 2-1 buydown credit to help significantly lower your monthly payments. Reach out to the listing agent for details. Welcome home.
Zillow last checked: 8 hours ago
Listing updated: July 30, 2025 at 05:05am
Listed by:
Thomas Kolker 202-255-4158,
TTR Sotheby's International Realty
Bought with:
Thomas Kolker, 5022608
TTR Sotheby's International Realty
Source: Bright MLS,MLS#: DCDC2178510
Facts & features
Interior
Bedrooms & bathrooms
- Bedrooms: 4
- Bathrooms: 4
- Full bathrooms: 3
- 1/2 bathrooms: 1
- Main level bathrooms: 1
Basement
- Area: 720
Heating
- Central, Natural Gas
Cooling
- Central Air, Electric
Appliances
- Included: Microwave, Dishwasher, Disposal, Oven/Range - Gas, Refrigerator, Stainless Steel Appliance(s), Trash Compactor, Washer, Water Heater, Water Treat System, Gas Water Heater
Features
- Bathroom - Tub Shower, Bathroom - Walk-In Shower, Breakfast Area, Built-in Features, Combination Dining/Living, Crown Molding, Open Floorplan, Walk-In Closet(s), Upgraded Countertops, Bar, Recessed Lighting, Kitchen Island, Kitchen - Gourmet
- Flooring: Wood
- Basement: Full,Finished
- Has fireplace: No
Interior area
- Total structure area: 2,118
- Total interior livable area: 2,076 sqft
- Finished area above ground: 1,398
- Finished area below ground: 678
Property
Parking
- Total spaces: 1
- Parking features: Secured, Off Street, Driveway
- Has uncovered spaces: Yes
Accessibility
- Accessibility features: None
Features
- Levels: Two
- Stories: 2
- Pool features: None
Lot
- Size: 1,575 sqft
- Features: Urban Land-Sassafras-Chillum
Details
- Additional structures: Above Grade, Below Grade
- Parcel number: 4561//0227
- Zoning: RF1
- Special conditions: Standard
Construction
Type & style
- Home type: Townhouse
- Architectural style: Contemporary,Other
- Property subtype: Townhouse
Materials
- Brick
- Foundation: Permanent
Condition
- New construction: No
- Year built: 1932
- Major remodel year: 2024
Utilities & green energy
- Sewer: Public Sewer
- Water: Public
Community & neighborhood
Location
- Region: Washington
- Subdivision: Capitol Hill
Other
Other facts
- Listing agreement: Exclusive Right To Sell
- Ownership: Fee Simple
Price history
| Date | Event | Price |
|---|---|---|
| 7/30/2025 | Sold | $1,020,000-2.9%$491/sqft |
Source: | ||
| 6/25/2025 | Contingent | $1,050,000$506/sqft |
Source: | ||
| 6/14/2025 | Price change | $1,050,000-4.5%$506/sqft |
Source: | ||
| 4/25/2025 | Price change | $1,100,000-4.3%$530/sqft |
Source: | ||
| 10/26/2024 | Listed for sale | $1,150,000-4.2%$554/sqft |
Source: | ||
Public tax history
| Year | Property taxes | Tax assessment |
|---|---|---|
| 2025 | $41,773 +650.8% | $835,460 +27.6% |
| 2024 | $5,564 +2.1% | $654,550 +2.1% |
| 2023 | $5,449 +8.1% | $641,030 +8.1% |
Find assessor info on the county website
Neighborhood: Kingman Park
Nearby schools
GreatSchools rating
- 8/10Maury Elementary SchoolGrades: PK-5Distance: 0.5 mi
- 5/10Eliot-Hine Middle SchoolGrades: 6-8Distance: 0.1 mi
- 2/10Eastern High SchoolGrades: 9-12Distance: 0.3 mi
Schools provided by the listing agent
- District: District Of Columbia Public Schools
Source: Bright MLS. This data may not be complete. We recommend contacting the local school district to confirm school assignments for this home.
Get pre-qualified for a loan
At Zillow Home Loans, we can pre-qualify you in as little as 5 minutes with no impact to your credit score.An equal housing lender. NMLS #10287.
Sell with ease on Zillow
Get a Zillow Showcase℠ listing at no additional cost and you could sell for —faster.
$1,003,400
2% more+$20,068
With Zillow Showcase(estimated)$1,023,468

