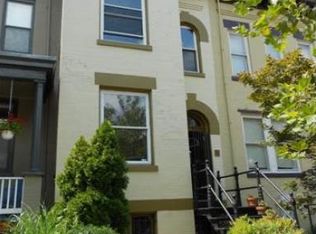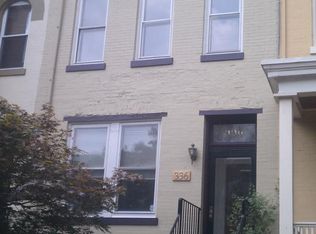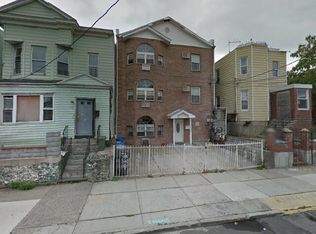A truly inviting and fully updated federal still retaining some of the charm of yesteryear with nearly 2000 sq ft of wonderful open living space ! Formal dining with exposed brick and classic mantel, an open gourmet kitchen with stainless appliances & granite counters, and a spacious living room which leads to a nice rear deck, yard, & secure parking with garage door access from the alley. Nice primary suite with Tray ceiling, and a classic ceramic tiled bath, 2 additional bedrooms with a nice hall bath. The basement provides a large open recreation room with front & rear entries, a large 3rd bath, & full sized stack Washer/dryer. Loads of light from large windows & skylite, high ceilings, recessed lighting, and warm wood floors throughout the main & upper levels A wonderful Home with basically everything on your wish list and a location that affords walking a few blocks to Lincoln park, Eastern Market, the hot H street corridor & Union Market, and metros. You won't find a better buy right now!
This property is off market, which means it's not currently listed for sale or rent on Zillow. This may be different from what's available on other websites or public sources.



