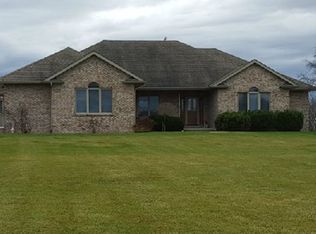Closed
$495,000
33191 Carson Rd, Kingston, IL 60145
3beds
40.5Acres
Unimproved Land, Farm
Built in ----
40.5 Acres Lot
$527,000 Zestimate®
$--/sqft
$3,303 Estimated rent
Home value
$527,000
$458,000 - $590,000
$3,303/mo
Zestimate® history
Loading...
Owner options
Explore your selling options
What's special
40.5 acres w/river frontage, zone A-1! Includes a 100x55 Morton building w/ 30 x 54 heat shop with concrete floors. Horse are is 68x55 and unpaved. Approximately 32 acres of high quality, tillable soil and, approximately 3 acres wooded in CRP program. Custom brick ranch sits on 5 acres and offers an open concept floor plan with 3 spacious bedrooms, 2.5 baths, along with a partially finished walkout basement, and 3 car garage. A long private driveway leads to beautiful front yard, paved with a stone pattern walkway, and welcoming front porch. Enter a large foyer that leads directly to a sizeable kitchen/dining room combo. Both of which are filled with plenty of natural lighting and spectacular views of the country side. The family room boast a brick, wood-burning fire place and two large doors leading to the deck. Off the kitchen is a large sun porch that overlooks the back yard. Down the hallway, you'll find the master suite with oversized walk-in closet and large master bath equipped a whirlpool tub, and a large standing shower. The room itself also has its own private deck allowing new owners to watch amazing sunsets in the evening. Below you'll find a second family room complete with a wood burning fire place, two large bedrooms, one full bath, and recreation room great for toys or storage. Recent updates include a newer 50 year metal roof (3-5 years) and two brand new water heaters.
Zillow last checked: 8 hours ago
Listing updated: May 01, 2025 at 06:42pm
Listing courtesy of:
Monteil Johnson 815-501-9822,
Willow Real Estate, Inc
Bought with:
Karl Gallagher
CENTURY 21 New Heritage
Source: MRED as distributed by MLS GRID,MLS#: 12144406
Facts & features
Interior
Bedrooms & bathrooms
- Bedrooms: 3
- Bathrooms: 3
- Full bathrooms: 2
- 1/2 bathrooms: 1
Heating
- Propane
Cooling
- Central Air
Features
- Basement: Partially Finished,Full,Walk-Out Access
- Number of fireplaces: 2
Property
Parking
- Total spaces: 3
- Parking features: Asphalt, Gravel, Attached, Garage
- Has attached garage: Yes
Features
- Stories: 1
- Frontage type: Gravel
- Frontage length: 237
Lot
- Size: 40.50 Acres
Details
- Additional structures: Barn(s), Residence, House and Out Bldgs, Metal Building(s)
- Additional parcels included: 0217300190
- Parcel number: 0217300190
- Zoning: AGRIC
- Special conditions: None
- Wooded area: 130680
Utilities & green energy
- Sewer: Septic Tank
- Water: Well
Community & neighborhood
Location
- Region: Kingston
Other
Other facts
- Listing terms: Conventional
- Ownership: Fee Simple
- Road surface type: Gravel
Price history
| Date | Event | Price |
|---|---|---|
| 5/1/2025 | Sold | $495,000-49.7% |
Source: | ||
| 2/24/2025 | Pending sale | $985,000 |
Source: | ||
| 1/16/2025 | Listed for sale | $985,000 |
Source: | ||
| 1/14/2025 | Pending sale | $985,000 |
Source: | ||
| 8/19/2024 | Listed for sale | $985,000 |
Source: | ||
Public tax history
| Year | Property taxes | Tax assessment |
|---|---|---|
| 2024 | $10,412 +7.5% | $130,648 +10.2% |
| 2023 | $9,687 +8.7% | $118,540 +9.2% |
| 2022 | $8,915 +3.6% | $108,518 +7.1% |
Find assessor info on the county website
Neighborhood: 60145
Nearby schools
GreatSchools rating
- 8/10Hiawatha Elementary School Prek-8Grades: PK-5Distance: 2.8 mi
- 3/10Hiawatha High SchoolGrades: 6-12Distance: 2.8 mi
Schools provided by the listing agent
- District: 426
Source: MRED as distributed by MLS GRID. This data may not be complete. We recommend contacting the local school district to confirm school assignments for this home.
