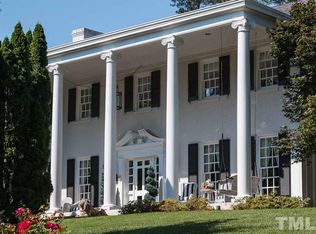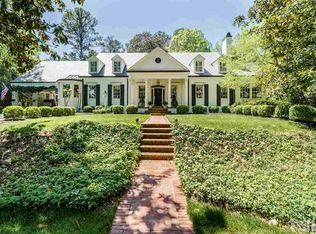Sold for $5,250,000
$5,250,000
3319 White Oak Rd, Raleigh, NC 27609
6beds
18,303sqft
Single Family Residence, Residential
Built in 2000
1.84 Acres Lot
$5,158,200 Zestimate®
$287/sqft
$3,899 Estimated rent
Home value
$5,158,200
$4.90M - $5.42M
$3,899/mo
Zestimate® history
Loading...
Owner options
Explore your selling options
What's special
Welcome to 3319 White Oak Road, a spacious estate situated on 1.84 acres in one of Raleigh's most sought-after areas. Designed by Richard Hall and David Davenport, this home offers over 18,000 square feet of carefully crafted living space, combining classic design elements with modern conveniences. As you step into the foyer, you'll notice a breathtaking spiral staircase that rises through three floors of living space. With custom wrought iron details and smooth curves, the staircase serves as a functional centerpiece. Underfoot, the Tropical Cumaro 4'' Wide Herringbone Laid Hardwood Floors add an exotic touch of sophistication. The family room features a limestone fireplace and opens onto a stone veranda, offering a blend of indoor and outdoor living. The extraordinary kitchen is well equipped with state-of-the-art Sub-Zero and Dacor appliances, a sprawling granite island, and a breakfast area with a detailed circular tray ceiling, hand-inlaid with wood detailing. One of the more distinctive spaces is the oval-shaped library, with exotic wood inlay, a oval tray ceiling, and custom bookcases. The wine cellar offers a nod to European elegance,with stone archways, wine racks crafted from repurposed California wine barrels, and a dedicated tasting area. The primary suite offers a peaceful retreat with heated floors, a jetted tub, and French doors leading to a secluded screened porch that overlooks the landscaped grounds. The en-suite bath includes dual vanities and a walk-in shower. The lower level includes a dance and yoga studio, adorned with a hand-painted Japanese mural, as well as a spacious rec room with a natural stone fireplace. Outside, a vast upper veranda with a Viking grill offers a space for outdoor dining, while the manicured grounds feature mature boxwoods, tiered stone walls, and a circular fountain. 3319 White Oak Road is not merely a residence; it is a statement of prestige, and a celebration of fine living. Every detail of this estate has been crafted to offer an unparalleled lifestyle in one of Raleigh's most exclusive locations. Experience the ultimate in luxury and make this extraordinary property your own!
Zillow last checked: 8 hours ago
Listing updated: October 28, 2025 at 12:33am
Listed by:
Jim Allen 919-645-2114,
Coldwell Banker HPW
Bought with:
Non Member
Non Member Office
Source: Doorify MLS,MLS#: 10051738
Facts & features
Interior
Bedrooms & bathrooms
- Bedrooms: 6
- Bathrooms: 11
- Full bathrooms: 7
- 1/2 bathrooms: 4
Heating
- Central, Fireplace(s), Forced Air, Radiant, Zoned, Other
Cooling
- Ceiling Fan(s), Central Air, Zoned, Other
Appliances
- Included: Dishwasher, Disposal, Double Oven, Dryer, Freezer, Gas Cooktop, Gas Water Heater, Microwave, Range Hood, Refrigerator, Stainless Steel Appliance(s), Vented Exhaust Fan, Warming Drawer, Washer
- Laundry: Laundry Room
Features
- Bathtub/Shower Combination, Beamed Ceilings, Built-in Features, Cathedral Ceiling(s), Cedar Closet(s), Ceiling Fan(s), Central Vacuum, Chandelier, Crown Molding, Dual Closets, Eat-in Kitchen, Elevator, Granite Counters, High Ceilings, High Speed Internet, Kitchen Island, Open Floorplan, Pantry, Master Downstairs, Recessed Lighting, Sauna, Separate Shower, Smart Light(s), Smooth Ceilings, Soaking Tub, Walk-In Closet(s), Walk-In Shower, Water Closet
- Flooring: Carpet, Hardwood, Marble, Tile
- Doors: French Doors
- Windows: Double Pane Windows, Window Coverings, Window Treatments
- Basement: Daylight, Exterior Entry, Partially Finished, Storage Space, Workshop
- Number of fireplaces: 3
- Fireplace features: Gas Log, Great Room, Living Room, Recreation Room, Wood Burning
Interior area
- Total structure area: 18,303
- Total interior livable area: 18,303 sqft
- Finished area above ground: 13,213
- Finished area below ground: 5,090
Property
Parking
- Total spaces: 15
- Parking features: Basement, Driveway, Garage Faces Front, Garage Faces Side, Parking Pad
- Attached garage spaces: 5
- Uncovered spaces: 10
Features
- Levels: Three Or More
- Stories: 3
- Patio & porch: Covered, Rear Porch, Screened, Terrace
- Exterior features: Balcony, Garden, Outdoor Grill, Private Yard, Rain Gutters, Smart Irrigation, Smart Light(s)
- Has spa: Yes
- Fencing: Partial
- Has view: Yes
Lot
- Size: 1.84 Acres
- Features: City Lot, Corner Lot, Hardwood Trees, Landscaped, Many Trees, Native Plants, Sprinklers In Front, Sprinklers In Rear, Wooded
Details
- Parcel number: 1705434904
- Zoning: R-2
- Special conditions: Standard
Construction
Type & style
- Home type: SingleFamily
- Architectural style: Transitional
- Property subtype: Single Family Residence, Residential
Materials
- Stone Veneer, Stucco
- Foundation: Other
- Roof: Slate
Condition
- New construction: No
- Year built: 2000
Utilities & green energy
- Sewer: Public Sewer
- Water: Public
- Utilities for property: Underground Utilities
Community & neighborhood
Location
- Region: Raleigh
- Subdivision: Green Acres
Other
Other facts
- Road surface type: Asphalt
Price history
| Date | Event | Price |
|---|---|---|
| 6/6/2025 | Sold | $5,250,000-15.3%$287/sqft |
Source: | ||
| 4/15/2025 | Pending sale | $6,200,000$339/sqft |
Source: | ||
| 3/14/2025 | Price change | $6,200,000-17.3%$339/sqft |
Source: | ||
| 9/10/2024 | Listed for sale | $7,500,000+150%$410/sqft |
Source: | ||
| 8/15/2023 | Sold | $3,000,000-39.9%$164/sqft |
Source: | ||
Public tax history
| Year | Property taxes | Tax assessment |
|---|---|---|
| 2025 | $34,702 +0.4% | $3,976,854 |
| 2024 | $34,559 -19.7% | $3,976,854 +0.8% |
| 2023 | $43,032 +7.7% | $3,946,057 |
Find assessor info on the county website
Neighborhood: Glenwood
Nearby schools
GreatSchools rating
- 7/10Root Elementary SchoolGrades: PK-5Distance: 0.3 mi
- 6/10Oberlin Middle SchoolGrades: 6-8Distance: 0.7 mi
- 7/10Needham Broughton HighGrades: 9-12Distance: 2.2 mi
Schools provided by the listing agent
- Elementary: Wake - Root
- Middle: Wake - Oberlin
- High: Wake - Broughton
Source: Doorify MLS. This data may not be complete. We recommend contacting the local school district to confirm school assignments for this home.
Get a cash offer in 3 minutes
Find out how much your home could sell for in as little as 3 minutes with a no-obligation cash offer.
Estimated market value$5,158,200
Get a cash offer in 3 minutes
Find out how much your home could sell for in as little as 3 minutes with a no-obligation cash offer.
Estimated market value
$5,158,200

