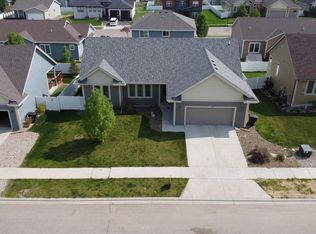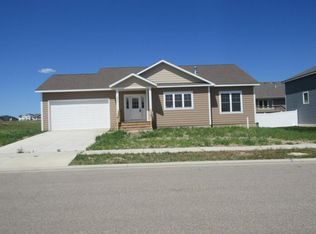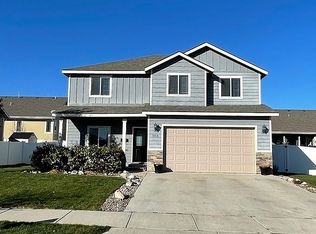Sold on 10/10/23
Price Unknown
3319 Wheat Ridge St, Williston, ND 58801
4beds
3,472sqft
Single Family Residence
Built in 2012
6,969.6 Square Feet Lot
$487,900 Zestimate®
$--/sqft
$3,130 Estimated rent
Home value
$487,900
$464,000 - $512,000
$3,130/mo
Zestimate® history
Loading...
Owner options
Explore your selling options
What's special
Live in luxury and lavishness at this stunning single-family home nestled in the desirable Harvest Hills neighborhood. Introducing 3319 Wheat Ridge Street, a true gem that boasts 4 generously sized bedrooms and 3 beautifully remodeled bathrooms.
Step inside and prepare to be wowed by the attention to detail and exquisite craftsmanship throughout. The pristine kitchen features new cabinetry, countertops, slate floors, and a convenient pantry, providing the perfect space for culinary masterpieces. Imagine effortlessly entertaining friends and family in the spacious living room, complete with bamboo floors that exude natural beauty.
But that's not all - this extraordinary property also offers an incredible media room. Picture yourself sinking into luxurious media chairs and getting lost in the on-screen magic, as the projector and media screen are included in the sale. It's the ultimate entertainment escape right at your fingertips!
Beyond the interior, this home truly shines with its outdoor allure. If you're a car enthusiast or need some extra storage space, the garage is there to accommodate your needs.
What are you waiting for? Don't just imagine yourself in this remarkable home - schedule a viewing today! Act now before someone else seizes this fantastic opportunity!
Zillow last checked: 8 hours ago
Listing updated: September 04, 2024 at 09:02pm
Listed by:
Kristy L Aasheim 406-480-9383,
Bakken Realty - ND
Bought with:
Jennifer R Schimetz, 9614
Bakken Realty - ND
Source: Great North MLS,MLS#: 4009184
Facts & features
Interior
Bedrooms & bathrooms
- Bedrooms: 4
- Bathrooms: 3
- Full bathrooms: 2
- 3/4 bathrooms: 1
Heating
- Forced Air, Natural Gas
Cooling
- Central Air
Appliances
- Included: Dishwasher, Dryer, Electric Range, Microwave, Refrigerator, Washer
Features
- Ceiling Fan(s), Pantry, Walk-In Closet(s)
- Flooring: Bamboo, Carpet, Slate
- Windows: Window Treatments
- Basement: Full
- Has fireplace: No
Interior area
- Total structure area: 3,472
- Total interior livable area: 3,472 sqft
- Finished area above ground: 1,748
- Finished area below ground: 1,724
Property
Parking
- Total spaces: 2
- Parking features: Garage Door Opener, Attached
- Attached garage spaces: 2
Features
- Exterior features: None
Lot
- Size: 6,969 sqft
- Dimensions: 79 x 90
- Features: Landscaped
Details
- Parcel number: 01269000008090
Construction
Type & style
- Home type: SingleFamily
- Architectural style: Ranch
- Property subtype: Single Family Residence
Materials
- HardiPlank Type
- Foundation: Concrete Perimeter
- Roof: Asphalt
Condition
- New construction: No
- Year built: 2012
Utilities & green energy
- Sewer: Public Sewer
- Water: Public
Community & neighborhood
Location
- Region: Williston
Other
Other facts
- Listing terms: VA Loan,USDA Loan,Cash,Conventional,FHA
Price history
| Date | Event | Price |
|---|---|---|
| 10/10/2023 | Sold | -- |
Source: Great North MLS #4009184 | ||
| 9/10/2023 | Pending sale | $449,000$129/sqft |
Source: Great North MLS #4009184 | ||
| 8/11/2023 | Listed for sale | $449,000$129/sqft |
Source: Great North MLS #4009184 | ||
| 3/1/2018 | Sold | -- |
Source: Great North MLS #1170820 | ||
Public tax history
| Year | Property taxes | Tax assessment |
|---|---|---|
| 2024 | $2,971 -4.6% | $200,350 +7.5% |
| 2023 | $3,115 +2.3% | $186,435 +5.1% |
| 2022 | $3,046 +3.3% | $177,435 +2.5% |
Find assessor info on the county website
Neighborhood: 58801
Nearby schools
GreatSchools rating
- NAHagan Elementary SchoolGrades: K-4Distance: 0.6 mi
- NAWilliston Middle SchoolGrades: 7-8Distance: 2.2 mi
- NAWilliston High SchoolGrades: 9-12Distance: 0.6 mi


