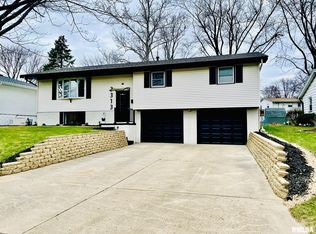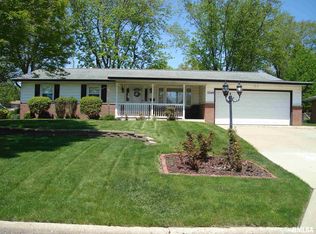Sold for $245,000
$245,000
3319 W Chartwell Rd, Peoria, IL 61614
4beds
1,872sqft
Single Family Residence, Residential
Built in 1966
0.26 Acres Lot
$258,100 Zestimate®
$131/sqft
$2,067 Estimated rent
Home value
$258,100
$237,000 - $281,000
$2,067/mo
Zestimate® history
Loading...
Owner options
Explore your selling options
What's special
Welcome to this nicely-updated 4 bedroom, 2 bathroom home located in highly desirable Dunlap School District. Situated on a spacious corner lot, this property offers both curb appeal and functionality. Enjoy the outdoors on the large patio that is perfect for relaxing or entertaining. Inside, you will find beautiful luxury vinyl plank flooring throughout and fresh neutral paint that compliments any decor style. This well maintained home also includes an oversized 2 car garage with extra "bonus" storage and a whole-house generator for added peace of mind. Updates include: furnace, A/C, roof, siding, and water heater 2019. Garage opener and doors and all appliances 2021. Don't miss out on this amazing property!
Zillow last checked: 8 hours ago
Listing updated: May 20, 2025 at 01:16pm
Listed by:
Adam J Merrick homes@adammerrick.com,
Adam Merrick Real Estate
Bought with:
Jon Ramos, 475193271
Keller Williams Premier Realty
Source: RMLS Alliance,MLS#: PA1256790 Originating MLS: Peoria Area Association of Realtors
Originating MLS: Peoria Area Association of Realtors

Facts & features
Interior
Bedrooms & bathrooms
- Bedrooms: 4
- Bathrooms: 2
- Full bathrooms: 2
Bedroom 1
- Level: Main
- Dimensions: 15ft 3in x 10ft 5in
Bedroom 2
- Level: Main
- Dimensions: 11ft 0in x 10ft 6in
Bedroom 3
- Level: Main
- Dimensions: 14ft 8in x 10ft 3in
Bedroom 4
- Level: Lower
- Dimensions: 10ft 1in x 13ft 8in
Other
- Level: Main
- Dimensions: 11ft 0in x 10ft 1in
Family room
- Level: Lower
- Dimensions: 14ft 11in x 11ft 1in
Kitchen
- Level: Main
- Dimensions: 12ft 4in x 10ft 9in
Laundry
- Level: Lower
- Dimensions: 5ft 1in x 3ft 4in
Living room
- Level: Main
- Dimensions: 20ft 5in x 13ft 5in
Lower level
- Area: 624
Main level
- Area: 1248
Recreation room
- Level: Basement
- Dimensions: 13ft 8in x 10ft 1in
Heating
- Forced Air
Cooling
- Central Air
Appliances
- Included: Dishwasher, Dryer, Microwave, Range, Refrigerator, Washer, Gas Water Heater
Features
- Ceiling Fan(s)
- Windows: Replacement Windows, Blinds
- Has basement: No
- Number of fireplaces: 2
- Fireplace features: Electric, Family Room, Living Room
Interior area
- Total structure area: 1,872
- Total interior livable area: 1,872 sqft
Property
Parking
- Total spaces: 2
- Parking features: Attached, On Street, Paved
- Attached garage spaces: 2
- Has uncovered spaces: Yes
- Details: Number Of Garage Remotes: 0
Features
- Patio & porch: Deck, Patio
Lot
- Size: 0.26 Acres
- Dimensions: 55 x 131 x 119 x 59 x 121
- Features: Corner Lot, Level
Details
- Parcel number: 1312478017
Construction
Type & style
- Home type: SingleFamily
- Property subtype: Single Family Residence, Residential
Materials
- Brick, Vinyl Siding
- Foundation: Block
- Roof: Shingle
Condition
- New construction: No
- Year built: 1966
Utilities & green energy
- Sewer: Public Sewer
- Water: Public
- Utilities for property: Cable Available
Community & neighborhood
Location
- Region: Peoria
- Subdivision: Northgate Park
Other
Other facts
- Road surface type: Paved
Price history
| Date | Event | Price |
|---|---|---|
| 5/19/2025 | Sold | $245,000$131/sqft |
Source: | ||
| 4/18/2025 | Pending sale | $245,000$131/sqft |
Source: | ||
| 4/17/2025 | Listed for sale | $245,000$131/sqft |
Source: | ||
Public tax history
| Year | Property taxes | Tax assessment |
|---|---|---|
| 2024 | $4,599 +9.2% | $59,870 +9% |
| 2023 | $4,212 +18.5% | $54,930 +16.9% |
| 2022 | $3,554 +4.6% | $46,970 +5% |
Find assessor info on the county website
Neighborhood: 61614
Nearby schools
GreatSchools rating
- 7/10Ridgeview Elementary SchoolGrades: K-5Distance: 1.2 mi
- 9/10Dunlap Valley Middle SchoolGrades: 6-8Distance: 5.7 mi
- 9/10Dunlap High SchoolGrades: 9-12Distance: 6.1 mi
Schools provided by the listing agent
- Elementary: Ridgeview
- Middle: Dunlap Valley Middle School
- High: Dunlap
Source: RMLS Alliance. This data may not be complete. We recommend contacting the local school district to confirm school assignments for this home.
Get pre-qualified for a loan
At Zillow Home Loans, we can pre-qualify you in as little as 5 minutes with no impact to your credit score.An equal housing lender. NMLS #10287.

