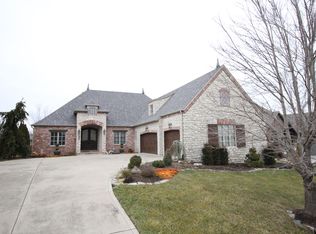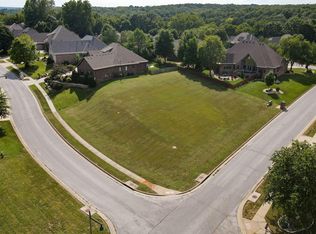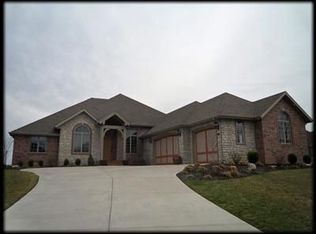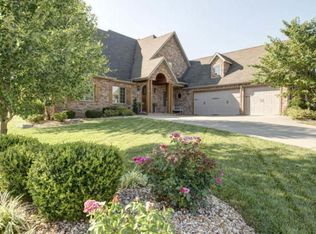3319 W BLUFFVIEW ST - Gorgeous custom built 4 bedroom** / 2.5 bathroom home in Rivercut Subdivision. This home features a chefs kitchen, high ceilings, exposed wood beams and open concept floor plan. Complete with hardwood floors, granite counter tops, and in-ceiling home sound system, large screened back porch with extensive stamped concrete patio including natural gas fire pit. This home also features a formal dining room, heated bathroom floors in MBR
This property is off market, which means it's not currently listed for sale or rent on Zillow. This may be different from what's available on other websites or public sources.



