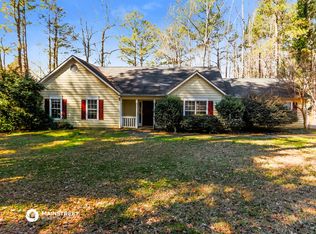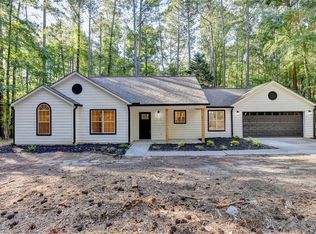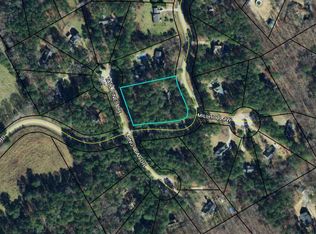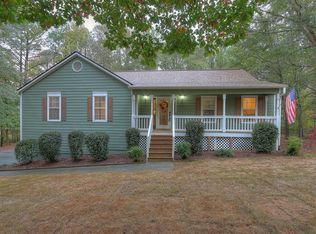Well maintained. Located in the sought after Walnut Grove High School cluster. Beautiful hardwood flooring in great room,dining room,hall and master bedroom. Tile flooring in kitchen and breakfast area. Open floor plan with vaulted ceiling and brick fireplace in great room. Enclosed garage with bedroom and climate controlled storage area. Fenced backyard. New roof and gutters 2007.New water heater and heat pump 2008. New toilets and faucets 2013.
This property is off market, which means it's not currently listed for sale or rent on Zillow. This may be different from what's available on other websites or public sources.



