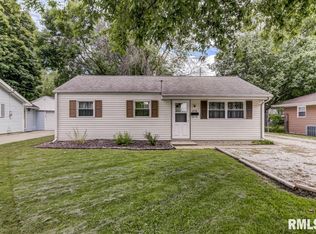Sold for $170,000
$170,000
3319 Stanton St, Springfield, IL 62703
3beds
1,486sqft
Single Family Residence, Residential
Built in 1978
-- sqft lot
$175,100 Zestimate®
$114/sqft
$1,538 Estimated rent
Home value
$175,100
$159,000 - $193,000
$1,538/mo
Zestimate® history
Loading...
Owner options
Explore your selling options
What's special
Step into this move-in-ready 3-bedroom, 2-bath ranch that’s been thoughtfully renovated from top to bottom! Major updates include a new roof (2022), water heater and HVAC (2023), new siding (2023), and a brand-new Generac generator (2023) for added peace of mind. The garage door was replaced in 2023, and the home features all-new interior and exterior lighting, interior and exterior doors, flooring, trim, and a fully remodeled bathroom — all completed in 2023. Enjoy modern upgrades throughout, including updated electrical to the house and garage with a new panel, as well as updated plumbing. The basement has been professionally waterproofed, giving you a solid, dry space with endless possibilities. This home is priced to move in a market that’s absolutely on fire. Don’t wait—schedule your showing and get in the driver’s seat today. Opportunities like this don’t last!
Zillow last checked: 8 hours ago
Listing updated: May 17, 2025 at 01:01pm
Listed by:
Michael McGee mikemcgeehomes@gmail.com,
Sangamon Property Group, LLC
Bought with:
Logan Frazier, 475192592
The Real Estate Group, Inc.
Source: RMLS Alliance,MLS#: CA1035623 Originating MLS: Capital Area Association of Realtors
Originating MLS: Capital Area Association of Realtors

Facts & features
Interior
Bedrooms & bathrooms
- Bedrooms: 3
- Bathrooms: 2
- Full bathrooms: 2
Bedroom 1
- Level: Main
- Dimensions: 13ft 8in x 11ft 6in
Bedroom 2
- Level: Main
- Dimensions: 9ft 7in x 10ft 1in
Bedroom 3
- Level: Main
- Dimensions: 10ft 1in x 9ft 8in
Other
- Area: 498
Additional room
- Description: Screen Porch
- Level: Main
- Dimensions: 19ft 4in x 13ft 7in
Kitchen
- Level: Main
- Dimensions: 9ft 3in x 13ft 6in
Living room
- Level: Main
- Dimensions: 22ft 1in x 11ft 6in
Main level
- Area: 988
Heating
- Forced Air
Cooling
- Central Air
Appliances
- Included: Dishwasher, Dryer, Range Hood, Range, Refrigerator, Washer
Features
- Basement: Partially Finished
Interior area
- Total structure area: 988
- Total interior livable area: 1,486 sqft
Property
Parking
- Total spaces: 2
- Parking features: Detached, Paved
- Garage spaces: 2
Features
- Patio & porch: Enclosed
Lot
- Dimensions: 34.4 x 98.52 x 64.25 x 69
- Features: Cul-De-Sac, Level
Details
- Parcel number: 2214.0104018
- Other equipment: Radon Mitigation System
Construction
Type & style
- Home type: SingleFamily
- Architectural style: Ranch
- Property subtype: Single Family Residence, Residential
Materials
- Frame, Vinyl Siding
- Foundation: Block
- Roof: Shingle
Condition
- New construction: No
- Year built: 1978
Utilities & green energy
- Sewer: Public Sewer
- Water: Public
Community & neighborhood
Location
- Region: Springfield
- Subdivision: Lakelawn
Price history
| Date | Event | Price |
|---|---|---|
| 5/12/2025 | Sold | $170,000-2.9%$114/sqft |
Source: | ||
| 4/12/2025 | Pending sale | $175,000$118/sqft |
Source: | ||
| 4/10/2025 | Listed for sale | $175,000+25%$118/sqft |
Source: | ||
| 4/25/2023 | Sold | $140,000+3.8%$94/sqft |
Source: | ||
| 3/12/2023 | Pending sale | $134,900$91/sqft |
Source: | ||
Public tax history
| Year | Property taxes | Tax assessment |
|---|---|---|
| 2024 | $3,063 +2.9% | $43,876 +8% |
| 2023 | $2,976 +17.2% | $40,626 +15.6% |
| 2022 | $2,540 +4.4% | $35,134 +4.1% |
Find assessor info on the county website
Neighborhood: 62703
Nearby schools
GreatSchools rating
- 7/10Laketown Elementary SchoolGrades: K-5Distance: 0.2 mi
- 2/10Jefferson Middle SchoolGrades: 6-8Distance: 0.5 mi
- 2/10Springfield Southeast High SchoolGrades: 9-12Distance: 1.6 mi
Schools provided by the listing agent
- Elementary: Laketown
- Middle: Jefferson
- High: Springfield Southeast
Source: RMLS Alliance. This data may not be complete. We recommend contacting the local school district to confirm school assignments for this home.
Get pre-qualified for a loan
At Zillow Home Loans, we can pre-qualify you in as little as 5 minutes with no impact to your credit score.An equal housing lender. NMLS #10287.
