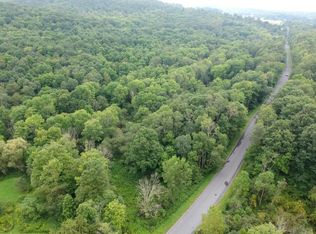Closed
$300,000
3319 Slaterville Rd, Brooktondale, NY 14817
3beds
1,504sqft
Farm, Single Family Residence
Built in 1880
0.77 Acres Lot
$306,900 Zestimate®
$199/sqft
$2,154 Estimated rent
Home value
$306,900
$255,000 - $371,000
$2,154/mo
Zestimate® history
Loading...
Owner options
Explore your selling options
What's special
A phenomenal list of improvements brings this 1500 sq. ft. 3 bedroom, 1.5 bath farmhouse to new heights! Set on .77 acres, PLUS a 300 sq. ft. three season room that overlooks the gorgeous private perennial flower gardens at the back and all of the hard work has been done for you. Consider this: a brand new air source heat pump (AC and heat) with backup gas furnace; upgraded electric to 200 AMP; total kitchen renovation and complete renovation of both bathrooms; new attic insulation; new transfer switch hooked up to the essentials for a generator; entire interior freshly painted; new windows - the list goes on! You will delight in the kitchen with white shaker cabinets and stainless steel appliances, the newly renovated baths, the formal dining room with new tin ceiling. The basement is dry, excellent, with plenty of storage and a workshop. TWO two-car garage options - the barn has garage doors, as does the garage at the front. A level field awaits your vegetable garden, next to the solid historic barn, PLUS 3-bay shed with chicken coop, and views onto the hills as you rest and enjoy this very special property. 4 minutes to the DandyMart in Slaterville Springs; 8 minutes to Brookton's Market in Brooktondale; 15 minutes to The Commons in Ithaca! Ithaca City School District, Caroline Elementary - only 6 minutes away! TCAT #52 passes/stops right on Slaterville! TWO OPEN HOUSES: Saturday July 26, 2-4 pm AND Sunday July 27th, 12-2pm.
Zillow last checked: 8 hours ago
Listing updated: October 14, 2025 at 02:14pm
Listed by:
Hilda Moleski 607-220-3369,
Warren Real Estate of Ithaca Inc. (Downtown)
Bought with:
Laurel Guy, 10371201385
Warren Real Estate of Ithaca Inc. (Downtown)
Source: NYSAMLSs,MLS#: R1623045 Originating MLS: Ithaca Board of Realtors
Originating MLS: Ithaca Board of Realtors
Facts & features
Interior
Bedrooms & bathrooms
- Bedrooms: 3
- Bathrooms: 2
- Full bathrooms: 1
- 1/2 bathrooms: 1
- Main level bathrooms: 1
Bedroom 1
- Level: Second
- Dimensions: 14.00 x 15.00
Bedroom 2
- Level: Second
- Dimensions: 12.00 x 8.00
Bedroom 3
- Level: Second
- Dimensions: 15.00 x 9.00
Dining room
- Level: First
- Dimensions: 15.00 x 14.00
Kitchen
- Level: First
- Dimensions: 9.00 x 23.00
Living room
- Level: First
- Dimensions: 12.00 x 15.00
Other
- Level: First
- Dimensions: 11.00 x 29.00
Heating
- Electric, Gas, Heat Pump, Forced Air
Cooling
- Heat Pump, Central Air
Appliances
- Included: Dryer, Dishwasher, Exhaust Fan, Electric Water Heater, Gas Cooktop, Gas Oven, Gas Range, Refrigerator, Range Hood, Washer
- Laundry: Main Level
Features
- Separate/Formal Dining Room, Separate/Formal Living Room, Home Office, Country Kitchen, Quartz Counters, Programmable Thermostat, Workshop
- Flooring: Hardwood, Luxury Vinyl, Varies
- Basement: Full
- Number of fireplaces: 1
Interior area
- Total structure area: 1,504
- Total interior livable area: 1,504 sqft
Property
Parking
- Total spaces: 3
- Parking features: Detached, Garage
- Garage spaces: 3
Features
- Levels: Two
- Stories: 2
- Patio & porch: Patio
- Exterior features: Enclosed Porch, Fence, Gravel Driveway, Porch, Patio, Private Yard, See Remarks
- Fencing: Partial
Lot
- Size: 0.77 Acres
- Dimensions: 220 x 154
- Features: Agricultural, Corner Lot, Near Public Transit, Rectangular, Rectangular Lot
Details
- Additional structures: Barn(s), Outbuilding, Shed(s), Storage
- Parcel number: 50200001800000010310000000
- Special conditions: Standard
Construction
Type & style
- Home type: SingleFamily
- Architectural style: Farmhouse
- Property subtype: Farm, Single Family Residence
Materials
- Attic/Crawl Hatchway(s) Insulated, Blown-In Insulation, Wood Siding
- Foundation: Block, Stone
- Roof: Asphalt,Architectural,Shingle
Condition
- Resale
- Year built: 1880
Utilities & green energy
- Sewer: Septic Tank
- Water: Well
- Utilities for property: Electricity Connected, High Speed Internet Available
Green energy
- Energy efficient items: HVAC
Community & neighborhood
Location
- Region: Brooktondale
Other
Other facts
- Listing terms: Cash,Conventional
Price history
| Date | Event | Price |
|---|---|---|
| 9/22/2025 | Sold | $300,000+0.3%$199/sqft |
Source: | ||
| 7/28/2025 | Contingent | $299,000$199/sqft |
Source: | ||
| 7/22/2025 | Listed for sale | $299,000+30%$199/sqft |
Source: | ||
| 11/2/2023 | Sold | $230,000-4.2%$153/sqft |
Source: | ||
| 10/20/2023 | Pending sale | $240,000$160/sqft |
Source: | ||
Public tax history
| Year | Property taxes | Tax assessment |
|---|---|---|
| 2024 | -- | $230,000 +39.4% |
| 2023 | -- | $165,000 +10% |
| 2022 | -- | $150,000 +7.1% |
Find assessor info on the county website
Neighborhood: 14817
Nearby schools
GreatSchools rating
- 6/10Caroline Elementary SchoolGrades: PK-5Distance: 4.1 mi
- 5/10Dewitt Middle SchoolGrades: 6-8Distance: 11.2 mi
- 9/10Ithaca Senior High SchoolGrades: 9-12Distance: 11.7 mi
Schools provided by the listing agent
- Elementary: Caroline Elementary
- Middle: Dewitt Middle
- District: Ithaca
Source: NYSAMLSs. This data may not be complete. We recommend contacting the local school district to confirm school assignments for this home.
