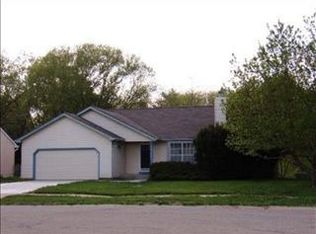Sold on 03/22/24
Price Unknown
3319 SW Maupin Ct, Topeka, KS 66614
4beds
2,056sqft
Single Family Residence, Residential
Built in 1984
10,956 Acres Lot
$319,300 Zestimate®
$--/sqft
$1,998 Estimated rent
Home value
$319,300
$303,000 - $335,000
$1,998/mo
Zestimate® history
Loading...
Owner options
Explore your selling options
What's special
Don’t let this one of a kind opportunity pass you by! Nestled on a peaceful cul-de-sac located in the alluring Prairie Trace Homes subdivision, this 4 bedroom, 3 1/2 bath home offers a country-like setting with all the amenities of city living. From the covered back deck looking out over the majestic backyard scenery - to the beautifully updated kitchen with Custom Wood cabinets, you’ll be sure to WOW your guests. Offering all high end finishes from top to bottom, make this dream home your reality today!
Zillow last checked: 8 hours ago
Listing updated: April 04, 2024 at 12:33pm
Listed by:
Patrick Moore 785-633-4972,
KW One Legacy Partners, LLC
Bought with:
Patrick Habiger, 00051888
KW One Legacy Partners, LLC
Source: Sunflower AOR,MLS#: 232461
Facts & features
Interior
Bedrooms & bathrooms
- Bedrooms: 4
- Bathrooms: 4
- Full bathrooms: 3
- 1/2 bathrooms: 1
Primary bedroom
- Level: Upper
- Area: 154
- Dimensions: 14x11
Bedroom 2
- Level: Upper
- Area: 120
- Dimensions: 12x10
Bedroom 3
- Level: Upper
- Area: 96
- Dimensions: 12x8
Bedroom 4
- Level: Basement
- Area: 130
- Dimensions: 13x10
Dining room
- Level: Main
- Area: 90
- Dimensions: 10x9
Family room
- Level: Basement
- Area: 220
- Dimensions: 22x10
Kitchen
- Level: Main
- Area: 121
- Dimensions: 11x11
Laundry
- Level: Main
Living room
- Level: Main
- Area: 220
- Dimensions: 20x11
Heating
- Natural Gas, 90 + Efficiency
Cooling
- Central Air
Appliances
- Included: Gas Range, Microwave, Dishwasher, Refrigerator, Disposal, Cable TV Available
- Laundry: Main Level
Features
- Sheetrock, 8' Ceiling
- Flooring: Hardwood, Vinyl, Ceramic Tile, Carpet
- Windows: Insulated Windows
- Basement: Sump Pump,Concrete,Full,Partially Finished
- Number of fireplaces: 1
- Fireplace features: One, Living Room
Interior area
- Total structure area: 2,056
- Total interior livable area: 2,056 sqft
- Finished area above ground: 1,416
- Finished area below ground: 640
Property
Parking
- Parking features: Attached, Auto Garage Opener(s), Garage Door Opener
- Has attached garage: Yes
Features
- Levels: Two
- Patio & porch: Patio, Covered
Lot
- Size: 10,956 Acres
- Features: Cul-De-Sac, Sidewalk
Details
- Additional structures: Shed(s)
- Parcel number: R61323
- Special conditions: Standard,Arm's Length
Construction
Type & style
- Home type: SingleFamily
- Property subtype: Single Family Residence, Residential
Materials
- Frame
- Roof: Architectural Style
Condition
- Year built: 1984
Utilities & green energy
- Water: Public
- Utilities for property: Cable Available
Community & neighborhood
Community
- Community features: Pool
Location
- Region: Topeka
- Subdivision: Prairie Trace
HOA & financial
HOA
- Has HOA: Yes
- HOA fee: $100 annually
- Services included: Pool
- Association name: Prairie Trace Home Owners Association
Price history
| Date | Event | Price |
|---|---|---|
| 3/22/2024 | Sold | -- |
Source: | ||
| 2/22/2024 | Pending sale | $268,000$130/sqft |
Source: | ||
| 2/20/2024 | Price change | $268,000-4.1%$130/sqft |
Source: | ||
| 2/13/2024 | Price change | $279,500-3.3%$136/sqft |
Source: | ||
| 2/5/2024 | Price change | $289,000-3.6%$141/sqft |
Source: | ||
Public tax history
| Year | Property taxes | Tax assessment |
|---|---|---|
| 2025 | -- | $31,223 +1.1% |
| 2024 | $4,428 +19.8% | $30,889 +21.9% |
| 2023 | $3,696 +8.5% | $25,345 +12% |
Find assessor info on the county website
Neighborhood: Foxcroft
Nearby schools
GreatSchools rating
- 6/10Mcclure Elementary SchoolGrades: PK-5Distance: 1 mi
- 6/10Marjorie French Middle SchoolGrades: 6-8Distance: 0.3 mi
- 3/10Topeka West High SchoolGrades: 9-12Distance: 1.6 mi
Schools provided by the listing agent
- Elementary: McClure Elementary School/USD 501
- Middle: French Middle School/USD 501
- High: Topeka West High School/USD 501
Source: Sunflower AOR. This data may not be complete. We recommend contacting the local school district to confirm school assignments for this home.
