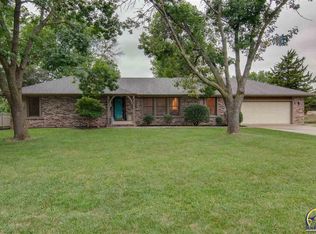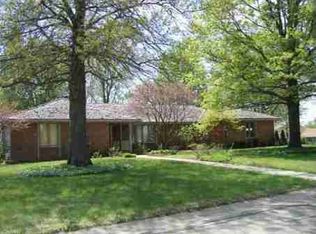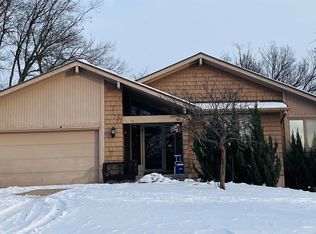Sold
Price Unknown
3319 SW Dukeries Rd, Topeka, KS 66614
3beds
2,715sqft
Single Family Residence, Residential
Built in 1978
21,330 Acres Lot
$387,700 Zestimate®
$--/sqft
$2,598 Estimated rent
Home value
$387,700
$330,000 - $457,000
$2,598/mo
Zestimate® history
Loading...
Owner options
Explore your selling options
What's special
Don't miss this large walkout ranch style home with oversized backyard, two decks, sunroom and patio. So many updates to mention in this 3 bedroom, 3,5 bath home with over 2,700 sq ft of living space. Features spacious kitchen with lots of counterspace and cabinets, eating bar + separate dining space. Spacious floor plan with living room/office, great room with vaulted ceiling & fireplace. Basement finish includes rec room that walks out to patio, bedroom and full bath.
Zillow last checked: 8 hours ago
Listing updated: May 28, 2025 at 04:31pm
Listed by:
Lori Moser 785-224-4909,
Berkshire Hathaway First,
Ruth Simnitt 785-231-8112,
Berkshire Hathaway First
Bought with:
Luke Thompson, 00229402
Coldwell Banker American Home
Source: Sunflower AOR,MLS#: 238860
Facts & features
Interior
Bedrooms & bathrooms
- Bedrooms: 3
- Bathrooms: 4
- Full bathrooms: 3
- 1/2 bathrooms: 1
Primary bedroom
- Level: Main
- Area: 224
- Dimensions: 16 X 14
Bedroom 2
- Level: Main
- Area: 132
- Dimensions: 12 X 11
Bedroom 3
- Level: Basement
- Area: 208
- Dimensions: 16 X 13
Dining room
- Level: Main
- Area: 154
- Dimensions: 14 X 11
Family room
- Level: Main
- Dimensions: 17 X 11 -Sunroom
Great room
- Level: Main
- Area: 340
- Dimensions: 20 X 17
Kitchen
- Level: Main
- Area: 140
- Dimensions: 14 X 10
Laundry
- Level: Main
- Area: 88
- Dimensions: 11 X 8
Living room
- Level: Main
- Area: 120
- Dimensions: 12 X 10
Recreation room
- Level: Basement
- Area: 323
- Dimensions: 19 X 17
Heating
- Electric
Cooling
- Central Air
Appliances
- Included: Gas Cooktop, Wall Oven, Microwave, Dishwasher, Disposal, Ice Maker, Cable TV Available
- Laundry: Main Level, Separate Room
Features
- Sheetrock
- Flooring: Hardwood, Ceramic Tile, Carpet
- Doors: Storm Door(s)
- Windows: Storm Window(s)
- Basement: Concrete,Full,Partially Finished,Walk-Out Access
- Number of fireplaces: 2
- Fireplace features: Two, Non Functional, Family Room, Great Room, Electric
Interior area
- Total structure area: 2,715
- Total interior livable area: 2,715 sqft
- Finished area above ground: 1,878
- Finished area below ground: 837
Property
Parking
- Total spaces: 2
- Parking features: Attached, Auto Garage Opener(s), Garage Door Opener
- Attached garage spaces: 2
Features
- Patio & porch: Glassed Porch, Patio, Covered, Deck
- Has private pool: Yes
- Pool features: Above Ground
- Fencing: Fenced
Lot
- Size: 21,330 Acres
- Features: Sprinklers In Front
Details
- Additional structures: Shed(s)
- Parcel number: R57132
- Special conditions: Standard,Arm's Length
Construction
Type & style
- Home type: SingleFamily
- Architectural style: Ranch
- Property subtype: Single Family Residence, Residential
Materials
- Brick, Frame, Vinyl Siding
- Roof: Composition
Condition
- Year built: 1978
Utilities & green energy
- Water: Public
- Utilities for property: Cable Available
Community & neighborhood
Location
- Region: Topeka
- Subdivision: Sherwood Estates
Price history
| Date | Event | Price |
|---|---|---|
| 5/28/2025 | Sold | -- |
Source: | ||
| 4/30/2025 | Pending sale | $381,400$140/sqft |
Source: | ||
| 4/11/2025 | Listed for sale | $381,400+47.8%$140/sqft |
Source: | ||
| 9/22/2018 | Sold | -- |
Source: Agent Provided Report a problem | ||
| 7/25/2018 | Price change | $258,000-2.6%$95/sqft |
Source: Kirk & Cobb, Inc. #200989 Report a problem | ||
Public tax history
| Year | Property taxes | Tax assessment |
|---|---|---|
| 2025 | -- | $39,520 +2% |
| 2024 | $5,577 +8.1% | $38,745 +5% |
| 2023 | $5,161 +10.9% | $36,900 +11% |
Find assessor info on the county website
Neighborhood: 66614
Nearby schools
GreatSchools rating
- 6/10Farley Elementary SchoolGrades: PK-6Distance: 0.6 mi
- 6/10Washburn Rural Middle SchoolGrades: 7-8Distance: 3.8 mi
- 8/10Washburn Rural High SchoolGrades: 9-12Distance: 3.7 mi
Schools provided by the listing agent
- Elementary: Farley Elementary School/USD 437
- Middle: Washburn Rural Middle School/USD 437
- High: Washburn Rural High School/USD 437
Source: Sunflower AOR. This data may not be complete. We recommend contacting the local school district to confirm school assignments for this home.


