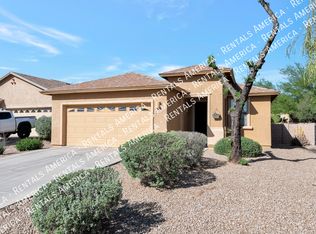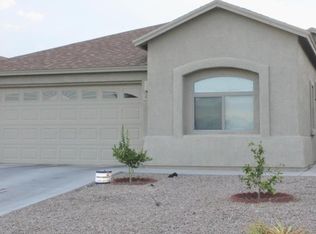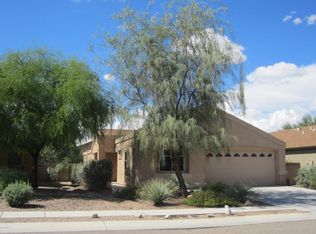Beautiful and spacious 4 bedroom, 2 bath 1727 Sq Ft home located within walking distance to the elementary school and neighborhood park with its own lake and playground! Eat in kitchen includes large breakfast bar with seating, granite, pantry, stainless steel appliances and slider to your covered patio. Relax in the master suite with walk in closet, dual vanities, soaker tub plus separate shower. Other extras include: washer and dryer, security doors, security window screens, ceiling fans, window coverings and hall bath that has dual vanities as well. You will love the walled in low care backyard with its extended flagstone seating area and kiva fireplace with built in benches. Lots of shopping and restaurants located nearby.
This property is off market, which means it's not currently listed for sale or rent on Zillow. This may be different from what's available on other websites or public sources.


