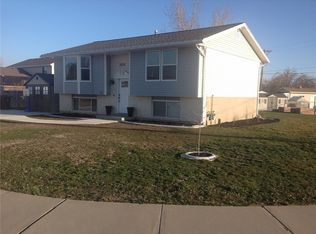Extremely well kept home with plenty of space and lots of extras! Tons of space for living and entertaining, bedrooms for all the kids, plus an office space. Large heated garage with work bench, 220 v power, and service pit. Large workshop in back with work bench, shelving, and 220 v power. Huge yard to accommodate any plans you would have for it. Great home at a great price! Square footage figures are provided as a courtesy estimate only and were obtained from county records. Buyer is advised to obtain an independent measurement.
This property is off market, which means it's not currently listed for sale or rent on Zillow. This may be different from what's available on other websites or public sources.
