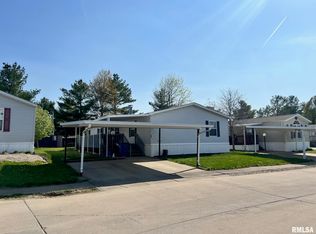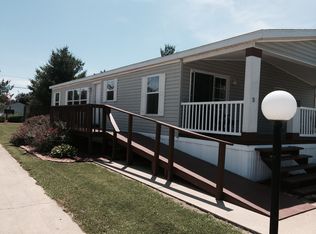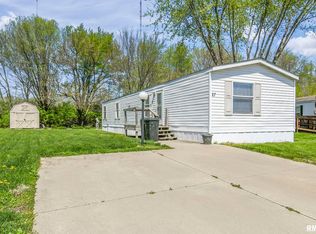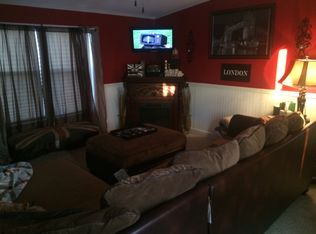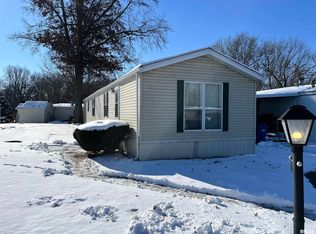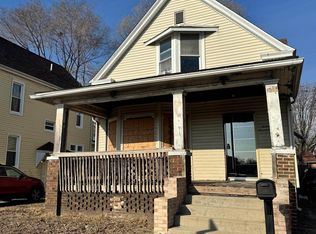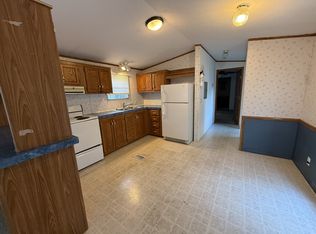3319 Ridgewood Ave, Springfield, IL 62702
What's special
- 22 days |
- 669 |
- 20 |
Zillow last checked: 8 hours ago
Listing updated: January 07, 2026 at 12:01pm
Cathy L Camille Mobl:217-725-0101,
Century 21 Real Estate Assoc

Facts & features
Interior
Bedrooms & bathrooms
- Bedrooms: 3
- Bathrooms: 2
- Full bathrooms: 2
Bedroom 1
- Level: Main
- Dimensions: 13ft 4in x 11ft 4in
Bedroom 2
- Level: Main
- Dimensions: 10ft 9in x 9ft 1in
Bedroom 3
- Level: Main
- Dimensions: 10ft 1in x 9ft 7in
Kitchen
- Level: Main
- Dimensions: 15ft 9in x 14ft 5in
Living room
- Dimensions: 17ft 1in x 14ft 4in
Main level
- Area: 1156
Heating
- Forced Air
Cooling
- Central Air
Appliances
- Included: Dishwasher, Dryer, Range Hood, Range, Refrigerator, Washer
Features
- Windows: Skylight(s)
Property
Parking
- Parking features: Carport
- Has carport: Yes
Features
- Patio & porch: Deck
- Park: Prairie Grove
Lot
- Features: Level
Details
- Additional structures: Shed(s)
Construction
Type & style
- Home type: MobileManufactured
- Property subtype: Manufactured Home
Materials
- Vinyl Siding
- Foundation: Tie Down
- Roof: Shingle
Condition
- Year built: 2001
Details
- Builder model: Mobile
Utilities & green energy
- Sewer: Public Sewer
- Water: Public
Community & HOA
Location
- Region: Springfield
Financial & listing details
- Annual tax amount: $86
- Date on market: 12/19/2025
- Cumulative days on market: 24 days

Cathy Camille
(217) 725-0101
By pressing Contact Agent, you agree that the real estate professional identified above may call/text you about your search, which may involve use of automated means and pre-recorded/artificial voices. You don't need to consent as a condition of buying any property, goods, or services. Message/data rates may apply. You also agree to our Terms of Use. Zillow does not endorse any real estate professionals. We may share information about your recent and future site activity with your agent to help them understand what you're looking for in a home.
Estimated market value
Not available
Estimated sales range
Not available
Not available
Price history
Price history
| Date | Event | Price |
|---|---|---|
| 12/19/2025 | Listed for sale | $27,500 |
Source: | ||
| 6/6/2025 | Sold | $27,500 |
Source: | ||
| 5/21/2025 | Pending sale | $27,500 |
Source: | ||
| 4/9/2025 | Price change | $27,500-21.2% |
Source: | ||
| 4/2/2025 | Listed for sale | $34,900+39.6% |
Source: | ||
Public tax history
Public tax history
Tax history is unavailable.BuyAbility℠ payment
Climate risks
Neighborhood: 62702
Nearby schools
GreatSchools rating
- 1/10Matheny-Withrow Elementary SchoolGrades: K-5Distance: 2.8 mi
- 2/10Jefferson Middle SchoolGrades: 6-8Distance: 4.8 mi
- 1/10Lanphier High SchoolGrades: 9-12Distance: 2.3 mi
- Loading
