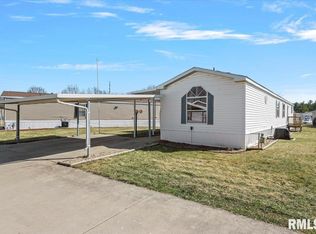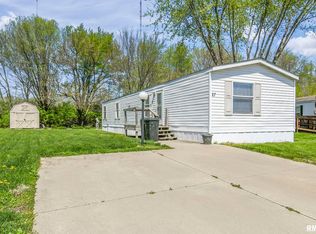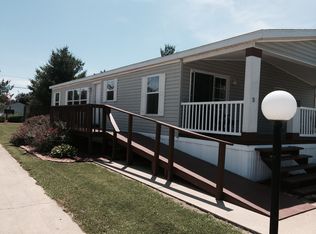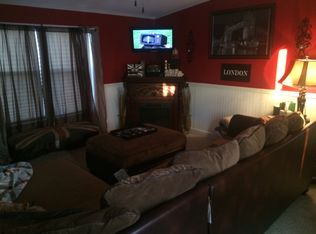Sold for $50,000 on 08/05/25
$50,000
3319 Ridgewood Ave LOT 29, Springfield, IL 62702
3beds
--sqft
Manufactured Home
Built in 1997
-- sqft lot
$51,100 Zestimate®
$--/sqft
$-- Estimated rent
Home value
$51,100
$47,000 - $55,000
Not available
Zestimate® history
Loading...
Owner options
Explore your selling options
What's special
Motivated seller. Welcome to this well-maintained 3-bedroom, 2-bath mobile home offering comfort, convenience, and functionality in one affordable package. Step inside to a cozy living area featuring an electric fireplace perfect for relaxing evenings. The open layout provides a seamless flow from the living room to the dining area and kitchen, ideal for everyday living or entertaining. You’ll find three comfortable bedrooms, including a private bath in the primary bedroom. Outside, enjoy the benefits of a covered carport to keep your vehicle protected year-round, and a dedicated shed in the backyard offers plenty of extra storage for tools, seasonal items, or hobbies. Whether you’re looking for a starter home, a place to downsize, or a low-maintenance investment, this property checks all the boxes. Schedule your showing today!
Zillow last checked: 8 hours ago
Listing updated: August 06, 2025 at 01:01pm
Listed by:
James J Skeeters Mobl:217-971-6775,
Keller Williams Capital
Bought with:
James J Skeeters, 475097981
Keller Williams Capital
Source: RMLS Alliance,MLS#: CA1036274 Originating MLS: Capital Area Association of Realtors
Originating MLS: Capital Area Association of Realtors

Facts & features
Interior
Bedrooms & bathrooms
- Bedrooms: 3
- Bathrooms: 2
- Full bathrooms: 2
Bedroom 1
- Level: Main
- Dimensions: 13ft 5in x 12ft 5in
Bedroom 2
- Level: Main
- Dimensions: 10ft 5in x 12ft 5in
Bedroom 3
- Level: Main
- Dimensions: 10ft 0in x 12ft 5in
Other
- Level: Main
- Dimensions: 10ft 0in x 15ft 0in
Family room
- Level: Main
- Dimensions: 25ft 0in x 15ft 0in
Kitchen
- Level: Main
- Dimensions: 17ft 0in x 12ft 5in
Laundry
- Level: Main
- Dimensions: 9ft 5in x 6ft 0in
Living room
- Level: Main
- Dimensions: 17ft 0in x 13ft 0in
Main level
- Area: 1100
Heating
- Hot Water
Cooling
- Central Air
Appliances
- Included: Dishwasher, Dryer, Microwave, Range, Refrigerator, Washer
Features
- Ceiling Fan(s), Hi-Speed Internet Availbl
- Windows: Blinds
- Basement: None
- Number of fireplaces: 1
- Fireplace features: Electric, Living Room
Property
Parking
- Parking features: Carport
- Has carport: Yes
Lot
- Features: Level
Construction
Type & style
- Home type: MobileManufactured
- Property subtype: Manufactured Home
Materials
- Aluminum Siding
- Foundation: Pier/Pier Jacks, Slab, Tie Down
- Roof: Shingle
Condition
- Year built: 1997
Details
- Builder model: 802CT
Utilities & green energy
- Sewer: Public Sewer
- Water: Public
Community & neighborhood
Location
- Region: Springfield
Other
Other facts
- Body type: Double Wide
- Road surface type: Paved, Shared
Price history
| Date | Event | Price |
|---|---|---|
| 8/5/2025 | Sold | $50,000-3.8% |
Source: | ||
| 6/13/2025 | Pending sale | $52,000 |
Source: | ||
| 5/22/2025 | Price change | $52,000-13.3% |
Source: | ||
| 5/8/2025 | Listed for sale | $60,000 |
Source: | ||
Public tax history
Tax history is unavailable.
Neighborhood: 62702
Nearby schools
GreatSchools rating
- 1/10Matheny-Withrow Elementary SchoolGrades: K-5Distance: 2.8 mi
- 2/10Jefferson Middle SchoolGrades: 6-8Distance: 4.8 mi
- 1/10Lanphier High SchoolGrades: 9-12Distance: 2.3 mi



