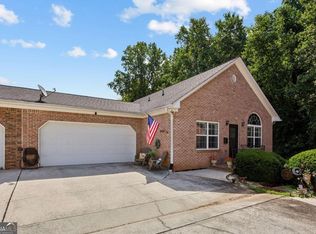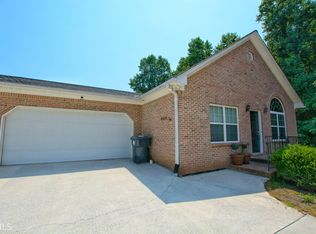Closed
$300,000
3319 Raes Creek Rd, Marietta, GA 30008
2beds
1,514sqft
Single Family Residence
Built in 2004
1,306.8 Square Feet Lot
$298,500 Zestimate®
$198/sqft
$1,874 Estimated rent
Home value
$298,500
$284,000 - $313,000
$1,874/mo
Zestimate® history
Loading...
Owner options
Explore your selling options
What's special
Charming Magnolia Lane Community features low maintenance all-brick condos. This lovely, stepless, 2 BR/2 BA has a fabulous open concept living/dining floor plan with tons of natural light and a large 2 car garage with auto door opener. Features include entry foyer, vaulted ceiling, ceiling fans, spacious great room with fireplace, gas logs, large eat-in kitchen with bay window and glass door leading to a lovely side patio, great for your morning coffee. The kitchen boasts a breakfast bar, lots of cabinet & counter space, refrigerator, gas stove, large pantry & hardwood floor. There is a nice sized laundry room with cabinets, tile floor plus washer & dryer. Oversized master suite, gorgeous palladium window, a walk-in-closet plus another good- sized closet. The bathroom has a tile floor, double vanity & shower. There is an Inviting guest bedroom and 2nd bath with tile floor & tub/shower combo. Amenities include a clubhouse and community swimming pool. HOA covers outside dwelling maintenance, lawn and grounds maintenance, pest and termite control, insurance, trash and water. This tree lined neighborhood is conveniently located close to the East-West Connector, Wellstar Cobb Hospital and lots of shopping and restaurants.
Zillow last checked: 8 hours ago
Listing updated: January 12, 2024 at 11:34am
Listed by:
Glenn Team 678-431-0055,
Atlanta Communities
Bought with:
Cindy Howell, 356475
Keller Williams Realty Atl. Partners
Source: GAMLS,MLS#: 10190419
Facts & features
Interior
Bedrooms & bathrooms
- Bedrooms: 2
- Bathrooms: 2
- Full bathrooms: 2
- Main level bathrooms: 2
- Main level bedrooms: 2
Kitchen
- Features: Breakfast Area, Breakfast Bar, Pantry
Heating
- Natural Gas, Forced Air
Cooling
- Ceiling Fan(s), Central Air
Appliances
- Included: Gas Water Heater, Dryer, Washer, Dishwasher, Disposal, Refrigerator
- Laundry: Other
Features
- Vaulted Ceiling(s), Double Vanity, Walk-In Closet(s), Master On Main Level, Split Bedroom Plan
- Flooring: Hardwood, Tile, Carpet
- Windows: Double Pane Windows, Bay Window(s), Window Treatments
- Basement: None
- Attic: Pull Down Stairs
- Number of fireplaces: 1
- Fireplace features: Living Room, Factory Built, Gas Starter, Gas Log
- Common walls with other units/homes: No One Below,End Unit,No One Above
Interior area
- Total structure area: 1,514
- Total interior livable area: 1,514 sqft
- Finished area above ground: 1,514
- Finished area below ground: 0
Property
Parking
- Total spaces: 4
- Parking features: Attached, Garage Door Opener, Garage, Kitchen Level, Side/Rear Entrance
- Has attached garage: Yes
Accessibility
- Accessibility features: Accessible Doors, Accessible Full Bath, Accessible Kitchen, Accessible Entrance, Accessible Hallway(s)
Features
- Levels: One
- Stories: 1
- Patio & porch: Patio
- Waterfront features: No Dock Or Boathouse
- Body of water: None
Lot
- Size: 1,306 sqft
- Features: Level
Details
- Parcel number: 19077500390
Construction
Type & style
- Home type: SingleFamily
- Architectural style: Brick 4 Side,Ranch,Traditional
- Property subtype: Single Family Residence
- Attached to another structure: Yes
Materials
- Brick
- Foundation: Slab
- Roof: Composition
Condition
- Resale
- New construction: No
- Year built: 2004
Utilities & green energy
- Electric: 220 Volts
- Sewer: Public Sewer
- Water: Public
- Utilities for property: Underground Utilities, Cable Available, Electricity Available, High Speed Internet, Natural Gas Available, Phone Available, Sewer Available, Water Available
Community & neighborhood
Security
- Security features: Smoke Detector(s)
Community
- Community features: Clubhouse, Pool, Street Lights, Near Shopping
Location
- Region: Marietta
- Subdivision: Magnolia Lane
HOA & financial
HOA
- Has HOA: Yes
- HOA fee: $4,068 annually
- Services included: Insurance, Maintenance Structure, Maintenance Grounds, Pest Control, Swimming, Tennis, Water
Other
Other facts
- Listing agreement: Exclusive Right To Sell
- Listing terms: Cash,Conventional,VA Loan
Price history
| Date | Event | Price |
|---|---|---|
| 9/11/2023 | Sold | $300,000$198/sqft |
Source: | ||
| 8/18/2023 | Pending sale | $300,000$198/sqft |
Source: | ||
| 8/11/2023 | Listed for sale | $300,000$198/sqft |
Source: | ||
Public tax history
Tax history is unavailable.
Neighborhood: 30008
Nearby schools
GreatSchools rating
- 5/10Russell Elementary SchoolGrades: PK-5Distance: 1.6 mi
- 6/10Floyd Middle SchoolGrades: 6-8Distance: 2.5 mi
- 4/10Osborne High SchoolGrades: 9-12Distance: 2 mi
Schools provided by the listing agent
- Elementary: Russell
- Middle: Floyd
- High: Osborne
Source: GAMLS. This data may not be complete. We recommend contacting the local school district to confirm school assignments for this home.
Get a cash offer in 3 minutes
Find out how much your home could sell for in as little as 3 minutes with a no-obligation cash offer.
Estimated market value
$298,500

