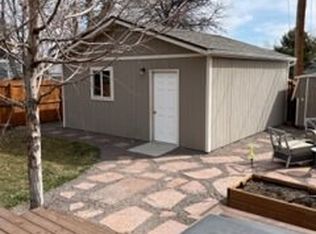Charming Victorian Home for Rent in Denver's Cole Neighborhood
Welcome to 3319 N Humboldt St a beautifully maintained Queen Anne Victorian nestled in the heart of Denver's vibrant Cole neighborhood. Lovingly cared for by our family over the past four years, this home exudes warmth and character. We've recently relocated nearby and are seeking tenants who will cherish and care for this residence as their own.
Main Floor Features:
An inviting open floor plan adorned with hardwood floors.
A cozy gas fireplace, perfect for chilly Colorado evenings.
A spacious kitchen with modern appliances.
Upstairs Accommodations:
Three spacious bedrooms, including a luxurious primary suite with a private bathroom and walk-in closet.
An additional full bathroom conveniently located in the hallway.
Outdoor Amenities:
A meticulously landscaped front yard featuring diverse plantings.
A serene backyard oasis with lush grass, vibrant flower boxes, and trees.
A detached two-car garage providing ample storage and parking.
Situated in a friendly community with great neighbors, this home offers both comfort and convenience. Experience the perfect blend of historic charm and modern updates in a location that's close to everything Denver has to offer.
For more details or to schedule a viewing, please contact us. We look forward to finding tenants who will appreciate and care for this special home as much as we have.
Renter to pay all utility fees. Landlord to manage landscaping. No smoking. Pets negotiable. Credit score 675+.
House for rent
Accepts Zillow applications
$4,000/mo
3319 N Humboldt St, Denver, CO 80205
4beds
2,150sqft
Price is base rent and doesn't include required fees.
Single family residence
Available now
Cats, small dogs OK
Central air
In unit laundry
Detached parking
Forced air
What's special
Gas fireplaceLush grassVibrant flower boxesSerene backyard oasisDetached two-car garageLuxurious primary suiteLandscaped front yard
- 19 days
- on Zillow |
- -- |
- -- |
Travel times
Facts & features
Interior
Bedrooms & bathrooms
- Bedrooms: 4
- Bathrooms: 3
- Full bathrooms: 3
Heating
- Forced Air
Cooling
- Central Air
Appliances
- Included: Dishwasher, Dryer, Freezer, Microwave, Oven, Refrigerator, Washer
- Laundry: In Unit
Features
- Walk In Closet
- Flooring: Carpet, Hardwood
Interior area
- Total interior livable area: 2,150 sqft
Property
Parking
- Parking features: Detached
- Details: Contact manager
Features
- Exterior features: Heating system: Forced Air, Walk In Closet
Details
- Parcel number: 0226238016000
Construction
Type & style
- Home type: SingleFamily
- Property subtype: Single Family Residence
Community & HOA
Location
- Region: Denver
Financial & listing details
- Lease term: 1 Year
Price history
| Date | Event | Price |
|---|---|---|
| 5/18/2025 | Price change | $4,000-5.9%$2/sqft |
Source: Zillow Rentals | ||
| 5/10/2025 | Price change | $4,250-5.6%$2/sqft |
Source: Zillow Rentals | ||
| 5/1/2025 | Listed for rent | $4,500$2/sqft |
Source: Zillow Rentals | ||
| 3/30/2010 | Sold | $330,000+148.1%$153/sqft |
Source: Public Record | ||
| 10/6/2009 | Sold | $133,000+20.3%$62/sqft |
Source: Public Record | ||
![[object Object]](https://photos.zillowstatic.com/fp/af514c98831c8065a3f231f55897aca3-p_i.jpg)
