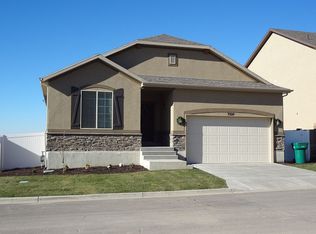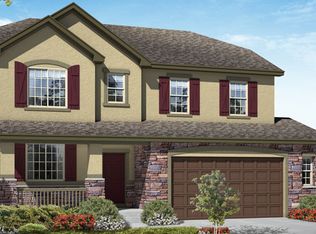Beautiful new home in perfect condition w/upgraded cabinets, counters, flooring and wainscoting. Basement has finished family rm & kids play closet and a bedroom and is ready for 1 more bedroom and a bath if needed. Convenient to Hill AFB and Hwy 89 for commuting. HOA includes Layton city utilities water, sewer, garbage, snow removal etc.
This property is off market, which means it's not currently listed for sale or rent on Zillow. This may be different from what's available on other websites or public sources.

