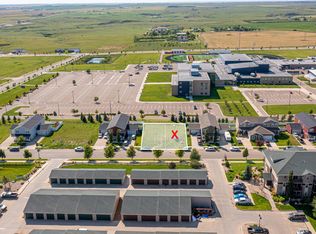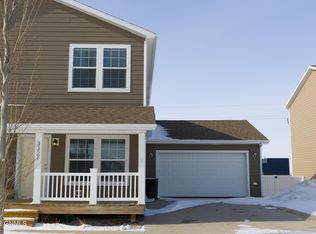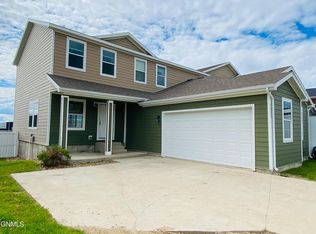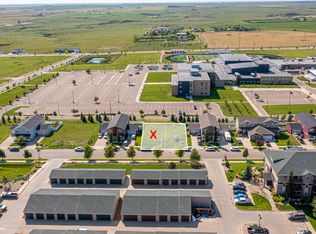Sold on 08/30/24
Price Unknown
3319 Long Branch Ave, Williston, ND 58801
4beds
2,010sqft
Townhouse
Built in 2015
4,791.6 Square Feet Lot
$356,700 Zestimate®
$--/sqft
$2,717 Estimated rent
Home value
$356,700
$321,000 - $400,000
$2,717/mo
Zestimate® history
Loading...
Owner options
Explore your selling options
What's special
Welcome to your new home! This newer, spacious twin home brags about an inviting open concept design perfect for modern living. Featuring 4 bedrooms and 3 bathrooms, this home offers ample space for your family and guests.
MAIN LEVEL HIGHLIGHTS:
-primary en suite with a luxurious bathroom
-convenient laundry room with a utility sink and spacious mud room
-open concept living, dining, and kitchen area
UPSTAIRS FEATURES:
-Unique landing area, ideal for a cozy reading nook or office space
-spacious additional bedrooms with plenty of natural light
ADDITIONAL AMENITITES:
-double car garage for secure parking and storage
-large driveway providing extra parking and space
-charming front porch, perfect for enjoying your morning coffee
-expansive crawl space, great for storage or potential to convert into additional living space
Located adjacent to the new high school, this home offers the perfect blend of comfort, convenience, and charm. Don't miss out on this fantastic opportunity to own a beautiful, well-maintained twin home in a desirable neighborhood. Schedule a tour today and see all that this wonderful property has to offer.
Zillow last checked: 8 hours ago
Listing updated: October 16, 2024 at 07:19am
Listed by:
Kallie D Bratlien 701-770-7797,
REAL
Bought with:
Janelle Groenhout, 10875
eXp Realty
Source: Great North MLS,MLS#: 4014221
Facts & features
Interior
Bedrooms & bathrooms
- Bedrooms: 4
- Bathrooms: 3
- Full bathrooms: 3
Primary bedroom
- Level: Main
Bedroom 2
- Level: Upper
Bedroom 3
- Level: Upper
Bedroom 4
- Level: Upper
Primary bathroom
- Level: Main
Bathroom 2
- Level: Upper
Bathroom 3
- Level: Upper
Dining room
- Level: Main
Family room
- Level: Main
Family room
- Level: Upper
Kitchen
- Level: Main
Laundry
- Level: Main
Other
- Level: Main
Heating
- Forced Air
Cooling
- Central Air
Appliances
- Included: Dishwasher, Dryer, Microwave, Oven, Refrigerator, Washer
- Laundry: Main Level
Features
- Ceiling Fan(s), Main Floor Bedroom, Pantry, Primary Bath
- Flooring: Vinyl, Carpet
- Windows: Window Treatments
- Basement: Crawl Space
- Has fireplace: No
Interior area
- Total structure area: 2,010
- Total interior livable area: 2,010 sqft
- Finished area above ground: 2,010
- Finished area below ground: 0
Property
Parking
- Total spaces: 2
- Parking features: RV Access/Parking, Garage Faces Front, Double Driveway, Concrete
- Garage spaces: 2
Features
- Levels: Two
- Stories: 2
- Exterior features: Rain Gutters
- Fencing: Vinyl
Lot
- Size: 4,791 sqft
- Dimensions: 4803.14
- Features: Landscaped, Rectangular Lot
Details
- Parcel number: 01269000030110
Construction
Type & style
- Home type: Townhouse
- Property subtype: Townhouse
Materials
- HardiPlank Type
- Foundation: Concrete Perimeter
- Roof: Asphalt
Condition
- New construction: No
- Year built: 2015
Utilities & green energy
- Sewer: Public Sewer
- Water: Public
Community & neighborhood
Location
- Region: Williston
Other
Other facts
- Listing terms: VA Loan,USDA Loan,Cash,Conventional,FHA
- Road surface type: Asphalt
Price history
| Date | Event | Price |
|---|---|---|
| 8/30/2024 | Sold | -- |
Source: Great North MLS #4014221 | ||
| 8/5/2024 | Pending sale | $325,000$162/sqft |
Source: Great North MLS #4014221 | ||
| 7/30/2024 | Price change | $325,000-1.5%$162/sqft |
Source: Great North MLS #4014221 | ||
| 7/23/2024 | Listed for sale | $330,000$164/sqft |
Source: Great North MLS #4014221 | ||
| 7/1/2024 | Pending sale | $330,000$164/sqft |
Source: Great North MLS #4014221 | ||
Public tax history
| Year | Property taxes | Tax assessment |
|---|---|---|
| 2024 | $2,172 +5.8% | $126,045 +2.7% |
| 2023 | $2,053 +5.1% | $122,680 +8.1% |
| 2022 | $1,952 -0.5% | $113,520 -1.3% |
Find assessor info on the county website
Neighborhood: 58801
Nearby schools
GreatSchools rating
- NAHagan Elementary SchoolGrades: K-4Distance: 1 mi
- NAWilliston Middle SchoolGrades: 7-8Distance: 2.7 mi
- NAWilliston High SchoolGrades: 9-12Distance: 0.1 mi



